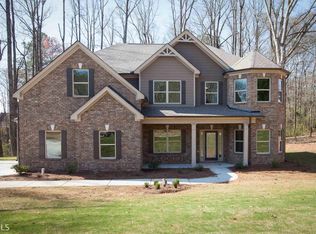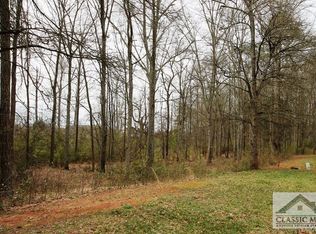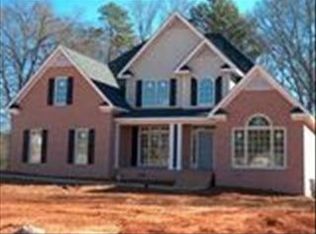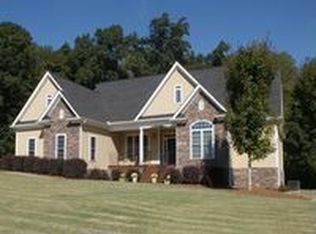Builder closeout bonus off $5000 to spend your way, plus an additional $2500 closing cost, up to $5000 with Preferred lender. Oconee County Schools! Your Dream Home awaits! This 4 sided brick home will have 5 Bedrooms, 4 full baths, 1 half bath and 3 car garage. The interior will boast 9' vaulted ceilings on the main, 3' extra wide door openings, and a Traditional Fireplace. Kitchen will have Gas Cooktop, built-in wall oven w/ microwave, granite countertops w tile backsplash, multi-cycle dishwasher and stainless vent hood. Master bath will have a separate enclosed tile shower w/ seat, elegant garden tub, and tile floor. Home flooring will consist of hardwood, tile and carpet. Exterior will be 4 sided brick with fiber cement siding accents. Architectural style roof shingles, flood lights front and back, Covered concrete patio and professionally sodded lawn.
This property is off market, which means it's not currently listed for sale or rent on Zillow. This may be different from what's available on other websites or public sources.




