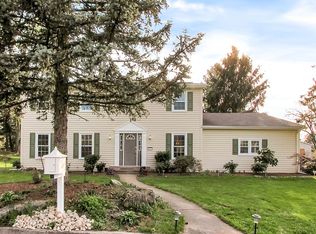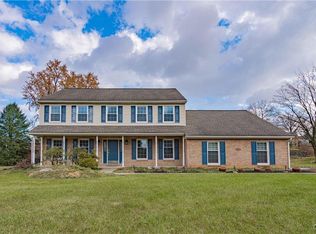Don't miss your opportunity to view this gorgeous Colonial home in East Penn SD located in popular Clearview Manor on a quiet cul de sac street. Granite counter tops and an open floor plan await you in your bright kitchen that leads to a large family room with gas fireplace, or you can easily access your living or dining space as well. From there you can also walk outside to a recently renovated covered patio in your spacious back yard. Upstairs you will find a generous Master Suite with custom blinds next to three well sized bedrooms and another full bath with double vanity. With a convenient location to stores and major highways, all new siding & windows, new front covered porch, two car garage and amazing curb appeal, this home will not be on the market long! Schedule your showing today!
This property is off market, which means it's not currently listed for sale or rent on Zillow. This may be different from what's available on other websites or public sources.


