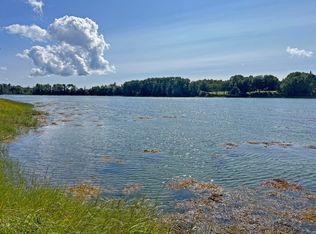Closed
$417,500
1170 Shore Road, Lamoine, ME 04605
3beds
2,170sqft
Single Family Residence
Built in ----
44 Acres Lot
$507,900 Zestimate®
$192/sqft
$3,468 Estimated rent
Home value
$507,900
$457,000 - $569,000
$3,468/mo
Zestimate® history
Loading...
Owner options
Explore your selling options
What's special
Spacious New England Farmhouse on 44 +/- private and peaceful acres in Lamoine. The home sits well back from the road in a much sought-after Shore Road location. A large country kitchen adjoins a lovely dining room with fireplace. Off this area is a great covered porch overlooking the front yard area with a gradual slope to the road. The main living room is very spacious with great natural light, fireplace and beautiful staircase. Also on the first level is a full bath, bedroom and/or office and storage area. The second level features a very spacious primary bedroom with storage area leading to a full bath. Also on this level is an additional bedroom, full bath and two additional rooms that could be great office space, craft room, etc. There's a rear staircase and also a staircase leading to the third-floor storage area that has a partially finished room. Throughout this home is fine detail, wood flooring, tile and built ins. The grounds are a wonderful mix of lawns, open meadow, fields and woods. There are wonderful panoramic views at the rear of the property. Some interesting history with this property is it was once owned by a V. President of Paramount Studios in the early 1900's. It was used as a vacation and get away home with guests including Mae West and Bing Crosby.
There is repair/upgrading needed but it will help make this home your own. The owner previously had horses and there are several outbuildings that might be salvageable and a grazing area. The large barn has collapsed but was left because wood beams and other materials might be used if desired. Some TLC will make this home shine again!!
Zillow last checked: 8 hours ago
Listing updated: January 10, 2025 at 07:08pm
Listed by:
Better Homes & Gardens Real Estate/The Masiello Group
Bought with:
Sargent Real Estate
Source: Maine Listings,MLS#: 1526201
Facts & features
Interior
Bedrooms & bathrooms
- Bedrooms: 3
- Bathrooms: 3
- Full bathrooms: 3
Primary bedroom
- Level: Second
Bedroom 1
- Level: First
Bedroom 2
- Level: Second
Den
- Level: Second
Dining room
- Features: Built-in Features, Wood Burning Fireplace
- Level: First
Kitchen
- Features: Kitchen Island
- Level: First
Living room
- Features: Wood Burning Fireplace
- Level: First
Office
- Level: Second
Other
- Level: First
Heating
- Hot Water
Cooling
- None
Appliances
- Included: Cooktop, Electric Range, Refrigerator
Features
- 1st Floor Bedroom, Attic, Bathtub, Shower, Storage
- Flooring: Other, Tile, Wood
- Basement: Interior Entry,Other,Unfinished
- Number of fireplaces: 2
Interior area
- Total structure area: 2,170
- Total interior livable area: 2,170 sqft
- Finished area above ground: 2,170
- Finished area below ground: 0
Property
Parking
- Parking features: Gravel, 5 - 10 Spaces
Features
- Patio & porch: Porch
- Has view: Yes
- View description: Fields, Scenic, Trees/Woods
- Body of water: Jordan River
Lot
- Size: 44 Acres
- Features: Near Golf Course, Near Public Beach, Near Shopping, Other, Level, Open Lot, Pasture, Rolling Slope, Wooded
Details
- Parcel number: LAMOM1L12
- Zoning: mixed
Construction
Type & style
- Home type: SingleFamily
- Architectural style: Farmhouse,New Englander
- Property subtype: Single Family Residence
Materials
- Wood Frame, Wood Siding
- Foundation: Other
- Roof: Pitched,Shingle
Utilities & green energy
- Electric: Circuit Breakers
- Sewer: Private Sewer
- Water: Private
Community & neighborhood
Location
- Region: Lamoine
Other
Other facts
- Road surface type: Paved
Price history
| Date | Event | Price |
|---|---|---|
| 4/4/2023 | Sold | $417,500-1.8%$192/sqft |
Source: | ||
| 2/1/2023 | Pending sale | $425,000$196/sqft |
Source: | ||
| 11/18/2022 | Listed for sale | $425,000$196/sqft |
Source: | ||
| 10/13/2022 | Pending sale | $425,000$196/sqft |
Source: | ||
| 9/22/2022 | Price change | $425,000-15%$196/sqft |
Source: | ||
Public tax history
| Year | Property taxes | Tax assessment |
|---|---|---|
| 2024 | $2,967 | $345,000 |
| 2023 | $2,967 +2% | $345,000 +32.8% |
| 2022 | $2,909 -3.5% | $259,700 |
Find assessor info on the county website
Neighborhood: 04605
Nearby schools
GreatSchools rating
- 9/10Lamoine Consolidated SchoolGrades: K-8Distance: 0.8 mi

Get pre-qualified for a loan
At Zillow Home Loans, we can pre-qualify you in as little as 5 minutes with no impact to your credit score.An equal housing lender. NMLS #10287.
