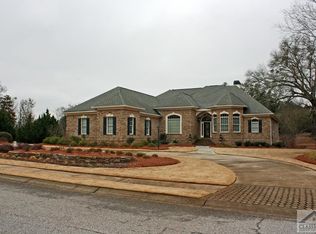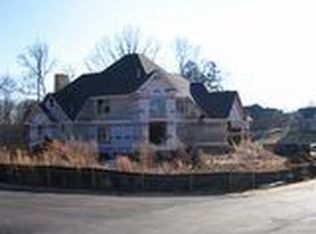Gracious elegance, luxurious appointments & southern charm are the hallmarks of what this GRAND estate is all about!! Prestigiously sited amongst an almost acre hilltop setting adorned with terraced stone garden beds, slate walkway & a horseshoe driveway sets the stage. Masterfully designed & crafted, this exquisite manor boasts a welcoming concept that encourages both entertaining & fine living. Upon entry, you are greeted by soaring 2-story ceilings & are immediately captured by the inviting views to both the oversized formal dining & great room. The great room was perfectly crafted to highlight views of the custom stone koi pond featuring a serene waterfall through the massive palladium windows. The entire rear of the home was also designed to allow you to enjoy these views from multiple rooms, such as the bay-window breakfast nook or the turret-styled keeping room with stacked-stone fireplace. Centrally located is the gourmet kitchen. A home chefâs dream, this spacious kitchen hosts upgraded countertops & backsplash, double wall ovens, gas stove with pot filler & ample custom cabinetry. Keeping the family life organized is easily made with the built-in desk area. Like that of a fairy tale, the lavish master suite boasts soaring ceilings, marble fireplace, custom-made closets & an ensuite full bath that is sure to please. Packed full with all the expected amenities, the master bath boasts a spa-style Whirlpool tub, oversized, tiled walk-in shower, double sink vanity, & more. Upon arrival on the 2nd level, the space is flooded with balcony views of the foyer, coffered great room & floor to ceiling stacked stone fireplace in the great room. This level is features a bedroom suite with private bath, 2 additional bedrooms sharing a Jack-n-Jill bath & additional flex/office/playroom space. This home's desirable features extends even down to the finished basement! Extra space to the max, this additional square footage provides tons of opportunities. Endless possibilities are made available with the recreational room featuring a wet-bar, oversized billiards room, 2 potential guest rooms or hobby space, full bath, workshop & storage. Enjoying your private waterfall from the rear deck will be one of your new favorite pastimes! Last but certainly not least, is the spectacular in-town location. Convenience of an Athens address with access to Epps Bridge shopping, dining & major highways straight to Atlanta as well as award winning Oconee County School system...this location canât be beat. Welcome home to 1170 Settlers Ridge Road!
This property is off market, which means it's not currently listed for sale or rent on Zillow. This may be different from what's available on other websites or public sources.

