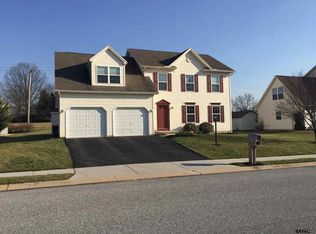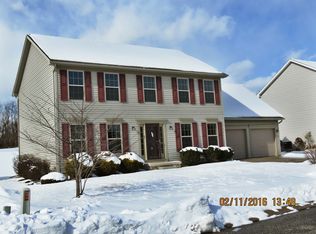Beautiful well-maintained and updated with stone veneer front rancher with open layout and lots of backyard privacy. This fabulous landscaped corner property offers 3 bedrooms, 2 full baths, solid six panel wood interior doors, hardwood flooring, new quartz countertops, new granite composite kitchen sink, gas fireplace with blower and generous wood mantel, newly installed 50-year architectural shingle roof ( transferrable to new owner) and newly painted kitchen. Enjoy the expansive new composite private deck area with generous size hot tub that leads out from the kitchen through french doors. The handy run in shed (2015) offers secure storage for lawn equipment and outdoor furniture. The oversized 2 car garage offers room for a workshop and has a utility sink with interior and exterior access. Additional living space can be added in the unfinished insulated basement with interior and exterior access and has roughed in plumbing for bathroom. All stainless-steel Maytag kitchen appliances and Maytag washer and dryer, security system, freezer, dehumidifier, stereo system in garage, 2 white rocking chairs are included. Possible handicap accessibility features as well. HOA maintains common area behind property. Great location and lovely setting! Buyer responsible for confirming room dimensions. Front porch staging items are not included.
This property is off market, which means it's not currently listed for sale or rent on Zillow. This may be different from what's available on other websites or public sources.


