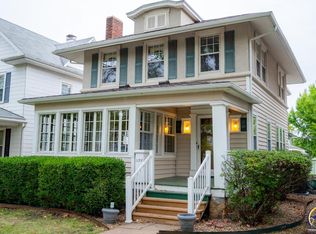Sold on 09/20/23
Price Unknown
1170 SW College Ave, Topeka, KS 66604
3beds
1,476sqft
Single Family Residence, Residential
Built in 1924
4,750 Acres Lot
$132,900 Zestimate®
$--/sqft
$1,204 Estimated rent
Home value
$132,900
$110,000 - $154,000
$1,204/mo
Zestimate® history
Loading...
Owner options
Explore your selling options
What's special
Lovingly cared for 2.5 story in Elmhurst subdivision. The top floor that makes it a 2.5 story is a walk-up attic that could be converted into additional living space. Seller has lived there since 1970. Features include beautiful well kept hardwood and exceptional historic and never painted stained trim. Beautiful wood stairway up to 2nd level. Updated kitchen with pantry area. Large 23x14 living room and 15x13 dining room on main floor. 3 bedrooms and full bathroom on the 2nd floor. 1 half bathroom on the main level. High 9 foot ceilings on main level and 8 foot ceilings on 2nd floor. Unfinished basement. New oversized detached single car garage built in 2006. This property would make a nice low cost home for a family or an easy money maker for an investor as a rental. Come check it out.
Zillow last checked: 8 hours ago
Listing updated: October 19, 2023 at 05:47am
Listed by:
Patrick Anderson 785-608-6561,
Platinum Realty LLC
Bought with:
Don Wiltz, SP00233814
Berkshire Hathaway First
Source: Sunflower AOR,MLS#: 230448
Facts & features
Interior
Bedrooms & bathrooms
- Bedrooms: 3
- Bathrooms: 2
- Full bathrooms: 1
- 1/2 bathrooms: 1
Primary bedroom
- Level: Upper
- Area: 168
- Dimensions: 14x12
Bedroom 2
- Level: Upper
- Area: 156
- Dimensions: 13x12
Bedroom 3
- Level: Upper
- Area: 110
- Dimensions: 11x10
Bedroom 4
- Level: Upper
- Dimensions: 13x7 (office with no AC)
Dining room
- Level: Main
- Area: 195
- Dimensions: 15x13
Kitchen
- Level: Main
- Area: 100
- Dimensions: 10x10
Laundry
- Level: Basement
Living room
- Level: Main
- Area: 322
- Dimensions: 23x14
Heating
- Natural Gas
Cooling
- Central Air
Appliances
- Included: Gas Range, Cable TV Available
- Laundry: In Basement
Features
- 8' Ceiling, High Ceilings
- Flooring: Hardwood, Vinyl, Carpet
- Basement: Stone/Rock
- Has fireplace: No
Interior area
- Total structure area: 1,476
- Total interior livable area: 1,476 sqft
- Finished area above ground: 1,476
- Finished area below ground: 0
Property
Parking
- Parking features: Detached, Auto Garage Opener(s), Garage Door Opener
Features
- Levels: Two Or More
- Patio & porch: Patio, Covered
- Fencing: Chain Link
Lot
- Size: 4,750 Acres
- Dimensions: 38 x 125
- Features: Wooded, Sidewalk
Details
- Parcel number: R13761
- Special conditions: Standard,Arm's Length
Construction
Type & style
- Home type: SingleFamily
- Property subtype: Single Family Residence, Residential
Materials
- Frame
- Roof: Composition
Condition
- Year built: 1924
Utilities & green energy
- Water: Public
- Utilities for property: Cable Available
Community & neighborhood
Location
- Region: Topeka
- Subdivision: Elmhurst
Price history
| Date | Event | Price |
|---|---|---|
| 9/20/2023 | Sold | -- |
Source: | ||
| 8/16/2023 | Pending sale | $110,000$75/sqft |
Source: | ||
| 8/11/2023 | Listed for sale | $110,000$75/sqft |
Source: | ||
Public tax history
| Year | Property taxes | Tax assessment |
|---|---|---|
| 2025 | -- | $14,309 +3% |
| 2024 | $1,896 +13.5% | $13,892 +17.6% |
| 2023 | $1,670 +11.7% | $11,808 +15% |
Find assessor info on the county website
Neighborhood: Elmhurst
Nearby schools
GreatSchools rating
- 6/10Lowman Hill Elementary SchoolGrades: PK-5Distance: 0.2 mi
- 6/10Landon Middle SchoolGrades: 6-8Distance: 2.5 mi
- 5/10Topeka High SchoolGrades: 9-12Distance: 0.8 mi
Schools provided by the listing agent
- Elementary: Randolph Elementary School/USD 501
- Middle: Robinson Middle School/USD 501
- High: Topeka High School/USD 501
Source: Sunflower AOR. This data may not be complete. We recommend contacting the local school district to confirm school assignments for this home.
