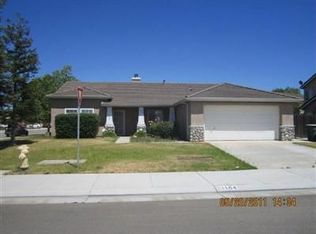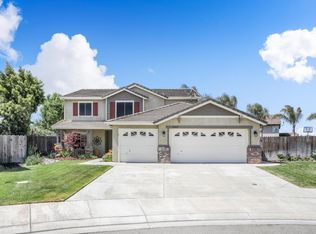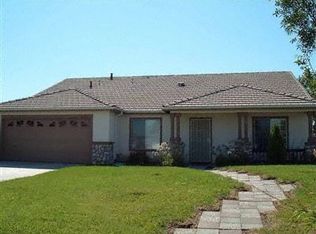Closed
$670,000
1170 S Highland Ave, Ripon, CA 95366
4beds
2,370sqft
Single Family Residence
Built in 1999
7,379.06 Square Feet Lot
$649,700 Zestimate®
$283/sqft
$3,403 Estimated rent
Home value
$649,700
$585,000 - $721,000
$3,403/mo
Zestimate® history
Loading...
Owner options
Explore your selling options
What's special
Make this your dream home in the desirable town of Ripon. This home features 4 bedrooms & 2.5 bathrooms with 2370 sf. Located on a 7380sf lot with a formal living & dining room. This home has a great room concept with the kitchen, breakfast nook/informal dining area & family room. The kitchen features oak cabinets, Corian counter tops, pantry closet & island with bar seating. There are newer stainless-steel appliances which includes a fridge, gas range, dishwasher & microwave. The master suite has two large walk-in closets, double vanity sinks, a jacuzz tub and seperate shower! The laundry room has built-in storage cabinets and is conveniently located upstairs near all the bedrooms. The breakfast nook area has French doors that open up to a beautiful low maintenance backyard. The backyard features a custom concrete patio area and a beautiful custom pebble tech swimming pool with water feature & large spa! Pool can be heated for year round swimming. There is a large 3 car garage & RV access to park your boat or trailer. Centrally located near top rated schools, shopping, City events & celebrations, Main Street restaurants and shops, and parks with easy freeway access for a commuter. Located within a golf cart ride or walking distance to Jack Tone Golf Course.
Zillow last checked: 8 hours ago
Listing updated: January 24, 2025 at 01:46pm
Listed by:
Jaime Silva DRE #01856542 209-585-5635,
HomeSmart PV & Associates
Bought with:
Kevin Beyer, DRE #01930282
HomeSmart PV & Associates
Source: MetroList Services of CA,MLS#: 224057122Originating MLS: MetroList Services, Inc.
Facts & features
Interior
Bedrooms & bathrooms
- Bedrooms: 4
- Bathrooms: 3
- Full bathrooms: 2
- Partial bathrooms: 1
Primary bedroom
- Features: Walk-In Closet(s)
Primary bathroom
- Features: Shower Stall(s), Double Vanity, Soaking Tub, Tile, Window
Dining room
- Features: Bar, Space in Kitchen, Dining/Living Combo
Kitchen
- Features: Breakfast Area, Kitchen Island, Synthetic Counter
Heating
- Central
Cooling
- Ceiling Fan(s), Central Air
Appliances
- Included: Free-Standing Gas Oven, Free-Standing Refrigerator, Dishwasher, Microwave
- Laundry: Laundry Room, Cabinets, Gas Dryer Hookup, Inside Room
Features
- Flooring: Carpet, Tile
- Has fireplace: No
Interior area
- Total interior livable area: 2,370 sqft
Property
Parking
- Total spaces: 3
- Parking features: Attached, Garage Faces Front
- Attached garage spaces: 3
Features
- Stories: 2
- Has private pool: Yes
- Pool features: In Ground, On Lot, Gunite
- Fencing: Back Yard,Fenced,Wood
Lot
- Size: 7,379 sqft
- Features: Sprinklers In Front, Curb(s)/Gutter(s), Shape Regular, Landscape Front
Details
- Parcel number: 257360310000
- Zoning description: Single Family Residence
- Special conditions: Standard
Construction
Type & style
- Home type: SingleFamily
- Architectural style: Contemporary,Traditional
- Property subtype: Single Family Residence
Materials
- Concrete, Stucco, Frame, Wood
- Foundation: Concrete
- Roof: Tile
Condition
- Year built: 1999
Utilities & green energy
- Sewer: In & Connected
- Water: Public
- Utilities for property: Public, Electric, Natural Gas Connected
Community & neighborhood
Location
- Region: Ripon
Other
Other facts
- Road surface type: Asphalt
Price history
| Date | Event | Price |
|---|---|---|
| 1/16/2025 | Pending sale | $699,000+4.3%$295/sqft |
Source: MetroList Services of CA #224057122 | ||
| 1/15/2025 | Sold | $670,000-4.1%$283/sqft |
Source: MetroList Services of CA #224057122 | ||
| 12/13/2024 | Contingent | $699,000$295/sqft |
Source: MetroList Services of CA #224057122 | ||
| 10/8/2024 | Price change | $699,000-5.5%$295/sqft |
Source: MetroList Services of CA #224057122 | ||
| 10/1/2024 | Price change | $739,900-2.6%$312/sqft |
Source: MetroList Services of CA #224057122 | ||
Public tax history
| Year | Property taxes | Tax assessment |
|---|---|---|
| 2025 | -- | $348,503 +2% |
| 2024 | $3,775 +2.1% | $341,671 +2% |
| 2023 | $3,699 +1.6% | $334,972 +2% |
Find assessor info on the county website
Neighborhood: 95366
Nearby schools
GreatSchools rating
- 7/10Weston Elementary SchoolGrades: K-8Distance: 0.3 mi
- NAHarvest HighGrades: 9-12Distance: 1.1 mi
- 5/10Ripon Elementary SchoolGrades: K-8Distance: 1.2 mi

Get pre-qualified for a loan
At Zillow Home Loans, we can pre-qualify you in as little as 5 minutes with no impact to your credit score.An equal housing lender. NMLS #10287.
Sell for more on Zillow
Get a free Zillow Showcase℠ listing and you could sell for .
$649,700
2% more+ $12,994
With Zillow Showcase(estimated)
$662,694

