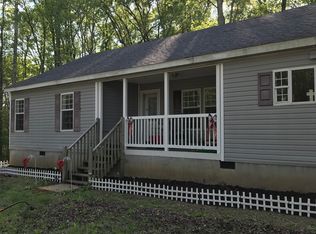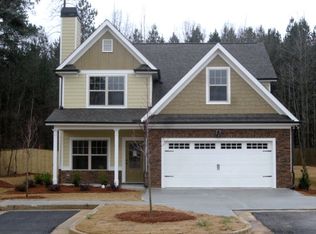10+ ACRES with 3 bedroom 2 bath ranch style home in North Oconee with METAL ROOF... Upon entering the foyer of this solid, all on one level home you will see the formal dining room to your left. Just beyond the dining room you will enter the breakfast room and kitchen. The layout of the kitchen is very functional and includes lots of custom cabinets, solid surface countertops, 5 burner cooktop, stainless steel wall oven, microwave, dishwasher and trash compactor. There is also a panty for food storage. The laundry room is found on this end of the home and is super spacious!! Here you will find more custom built cabinets, solid surface countertops, utility sink and space for an additional refrigerator or stand up freezer. The master suite is also found on this end of the home. The master bedroom has a trey ceiling, ceiling fan, and large walk-in closet. The master bath is generously sized and includes a double vanity, large jetted tub and a separate shower. The large family room is at the center of the home and includes a brick fireplace with gas logs and built-ins. On the opposite end of the home you will find the two additional bedrooms as well as the spacious hall bath with double vanities. There is a Sunroom along the rear of the home that is the perfect spot to enjoy that morning cup of coffee!! On the outside you will find plenty of storage..... 'Big Top' RV storage 14'H x 14'W x 45'L, Metal Covered Shelter 12'H x 12'W x 30'L, Lawn Equipment/Tractor Storage Shelter 22x32, Outbuilding/Enclosed Shed 12' x 16', Storm/Safe Shed 8' x 10' Large Metal Building 40' x 60' The 10+ acres is beautiful, some of which is open and could easily be made into pastures for horse enthusiasts while other areas are wooded with lovely hardwoods. Call today to schedule a time to view this wonderful home!!
This property is off market, which means it's not currently listed for sale or rent on Zillow. This may be different from what's available on other websites or public sources.

