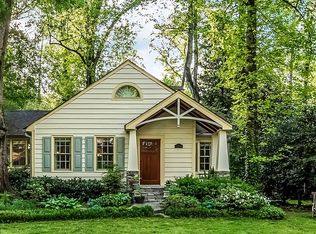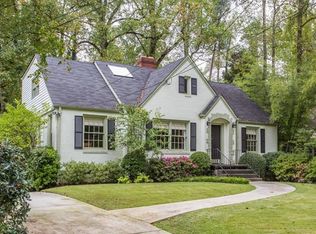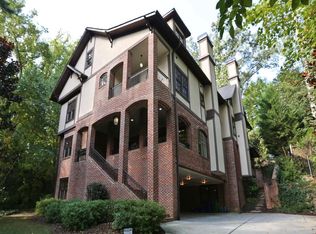Virginia-Highland bungalow nestled in the trees with peaceful & serene views of the woods & babbling brook through the oversized windows that bring the outside in. Covered front porch welcomes with pristine landscape lined with stone accents and steps up to the wood mission style front door that opens into the sprawling open floor plan with hardwood floors, high ceilings and heavy molding & trim. Fireside great room with arched doorways has excellent space for entertaining guests and accesses the awesome sunroom with wall to wall windows and doors to side deck. Open concept dining room with French doors to the side deck and seamless flow into the kitchen. Kitchen offers breathtaking views & tons of natural light through the arched window seat with bench and oversized window overlooking the absolutely gorgeous backyard with lush mature trees. Kitchen includes stone counters, freshly painted cabinetry, all stainless steel appliances including a gas range and beverage fridge, vaulted ceiling and keeping room with dual French doors to the deck off the back of the house. Main level includes two bedrooms and a full bath. Rear stairs leads to the large primary suite that continues with calming vibe, natural light and lush exterior views from endless windows. Enjoy morning coffee from the private screen porch with flagstone flooring, ceiling fan and vaulted ceiling overlooking the backyard. Spa inspired bath with exposed brick, granite topped vanity with dual sinks with slider mirrors covering the window for privacy or open for natural light, jetted tub, marble tile shower with seat and vaulted ceiling. Huge closet and dressing area with dual barn doors and custom closet system. Also included is the detached one car garage. Park-like backyard with stone patio, stone stairs & terracing down to the charming stream lined with large river rocks, truly magical and incredible to find in the middle of the city. Immaculate condition with impressive craftsmanship and renovations throughout.
This property is off market, which means it's not currently listed for sale or rent on Zillow. This may be different from what's available on other websites or public sources.


