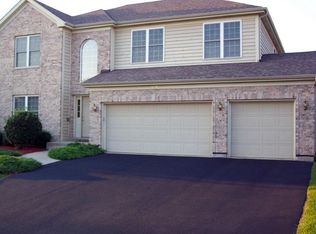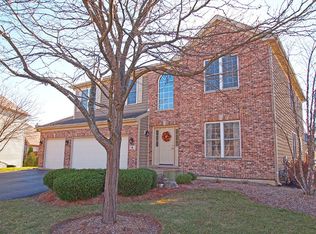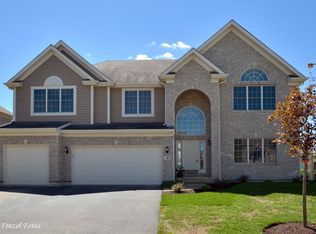Closed
$575,000
1170 Ridgewood Cir, Lake In The Hills, IL 60156
4beds
3,524sqft
Single Family Residence
Built in 2000
9,147.6 Square Feet Lot
$608,100 Zestimate®
$163/sqft
$3,541 Estimated rent
Home value
$608,100
$559,000 - $663,000
$3,541/mo
Zestimate® history
Loading...
Owner options
Explore your selling options
What's special
Desirable Executive Home In The Greens of Boulder Ridge. From The Dramatic Entry Arch And Dual Staircases To The Jack and Jill Bath and Walk-In Pantry, This Popular Plantation Model Is Sure To Impress. Starting With Brick Front, Lovely Landscaping, Freshly Painted Main Living Areas and Sunburst Plantation Shutters, Separate Living and Dining Rooms All Draw You In. Updated Kitchen Offers An Expansive Eating Area, Granite Countertops, Stainless Steel Appliances (2023), Island With Breakfast Bar and Walk-In Pantry with Plenty of Shelving To Ensure You Have Room To Stock Up On Everything Your Need While Keeping Your Kitchen Clutter-Free. Enjoy The Sunroom In A Variety Of Ways From Playroom to Office to Sitting Area. Dramatic Family Room with Cathedral Ceilings, An Abundance Of Windows, and Fireplace. On To The 2nd Floor, Double Doors Welcome You To Your Expansive Master Suite. Retreat and Relax With Your Fireplace, Dual Closets and Freshly Painted Private Bath with Dual Sinks, Vanity, Corner Tub, and Shower. Three More Generously Sized Bedrooms with Jack and Jill Bath with Dual Sinks and Hall Access Complete The 2nd Floor. Finished Basement Is Ready For Enjoyment - Huge Recreation Room, Bonus Room (Currently Set Up As A 5th Bedroom), Full Bathroom and Oversized Storage Area/Workout Room. Other Features Include Surge Protector, Water Softener, 75 Gallon Water Heater (2023), Carrier Furnace (2020), A/C (2018), Roof (2014) In-Ground Sprinkler System, and Invisible Fence. 3 Car Garage Offers Convenient Storage Space and Direct Access Through The Laundry Room. Oversized Deck With Peaceful Pergola (2021) Offering A Shaded Retreat While Allowing You To Soak In The Outdoors With Plenty Of Space For Grilling and Chilling. Located In The Prestigious Boulder Ridge Gated Community - Crystal Lake School Districts 47/155 - With Easy Access To Boulder Ridge Country Club's Clubhouse, Swimming Pool, Tennis Courts, and Golf Course - Membership is NOT Required Nor Included. Make This Beautiful Home Your Own Today!
Zillow last checked: 8 hours ago
Listing updated: April 16, 2025 at 07:36pm
Listing courtesy of:
Ivette Anderson 847-558-9735,
Keller Williams Success Realty
Bought with:
Danny Ross
Dream Town Real Estate
Source: MRED as distributed by MLS GRID,MLS#: 12279571
Facts & features
Interior
Bedrooms & bathrooms
- Bedrooms: 4
- Bathrooms: 4
- Full bathrooms: 3
- 1/2 bathrooms: 1
Primary bedroom
- Features: Flooring (Carpet), Bathroom (Full, Double Sink, Tub & Separate Shwr)
- Level: Second
- Area: 280 Square Feet
- Dimensions: 20X14
Bedroom 2
- Features: Flooring (Carpet)
- Level: Second
- Area: 180 Square Feet
- Dimensions: 15X12
Bedroom 3
- Features: Flooring (Carpet)
- Level: Second
- Area: 168 Square Feet
- Dimensions: 14X12
Bedroom 4
- Features: Flooring (Carpet)
- Level: Second
- Area: 154 Square Feet
- Dimensions: 14X11
Bonus room
- Features: Flooring (Carpet)
- Level: Basement
- Area: 143 Square Feet
- Dimensions: 11X13
Dining room
- Features: Flooring (Carpet)
- Level: Main
- Area: 168 Square Feet
- Dimensions: 14X12
Eating area
- Features: Flooring (Wood Laminate)
- Level: Main
- Area: 132 Square Feet
- Dimensions: 12X11
Family room
- Features: Flooring (Carpet)
- Level: Main
- Area: 224 Square Feet
- Dimensions: 14X16
Other
- Features: Flooring (Carpet)
- Level: Main
- Area: 180 Square Feet
- Dimensions: 15X12
Kitchen
- Features: Kitchen (Eating Area-Breakfast Bar, Eating Area-Table Space, Island, Pantry-Walk-in, Granite Counters, Updated Kitchen), Flooring (Hardwood)
- Level: Main
- Area: 168 Square Feet
- Dimensions: 12X14
Laundry
- Features: Flooring (Vinyl)
- Level: Main
- Area: 40 Square Feet
- Dimensions: 5X8
Living room
- Features: Flooring (Carpet)
- Level: Main
- Area: 168 Square Feet
- Dimensions: 14X12
Recreation room
- Features: Flooring (Carpet)
- Level: Basement
- Area: 520 Square Feet
- Dimensions: 40X13
Heating
- Natural Gas, Forced Air
Cooling
- Central Air
Appliances
- Included: Range, Microwave, Dishwasher, Refrigerator, Washer, Dryer, Disposal
- Laundry: Main Level, Sink
Features
- Cathedral Ceiling(s), Wet Bar, Granite Counters, Separate Dining Room, Pantry
- Flooring: Hardwood
- Basement: Finished,Rec/Family Area,Storage Space,Full
- Number of fireplaces: 2
- Fireplace features: Gas Log, Gas Starter, Family Room, Master Bedroom
Interior area
- Total structure area: 1,787
- Total interior livable area: 3,524 sqft
Property
Parking
- Total spaces: 3
- Parking features: Asphalt, Garage Door Opener, On Site, Garage Owned, Attached, Garage
- Attached garage spaces: 3
- Has uncovered spaces: Yes
Accessibility
- Accessibility features: No Disability Access
Features
- Stories: 2
- Patio & porch: Deck
- Fencing: Invisible
Lot
- Size: 9,147 sqft
- Dimensions: 114 X 120 X 46 X 110
Details
- Parcel number: 1919304023
- Special conditions: None
- Other equipment: Water-Softener Owned, Ceiling Fan(s), Sump Pump
Construction
Type & style
- Home type: SingleFamily
- Property subtype: Single Family Residence
Materials
- Brick, Cedar
Condition
- New construction: No
- Year built: 2000
Details
- Builder model: PLANTATION
Utilities & green energy
- Sewer: Public Sewer
- Water: Public
Community & neighborhood
Community
- Community features: Gated, Street Lights, Street Paved
Location
- Region: Lake In The Hills
- Subdivision: Boulder Ridge Greens
HOA & financial
HOA
- Has HOA: Yes
- HOA fee: $640 annually
- Services included: Security, Other
Other
Other facts
- Listing terms: VA
- Ownership: Fee Simple w/ HO Assn.
Price history
| Date | Event | Price |
|---|---|---|
| 4/15/2025 | Sold | $575,000$163/sqft |
Source: | ||
| 2/7/2025 | Contingent | $575,000$163/sqft |
Source: | ||
| 1/29/2025 | Listed for sale | $575,000-0.7%$163/sqft |
Source: | ||
| 12/4/2024 | Listing removed | $579,000$164/sqft |
Source: | ||
| 8/2/2024 | Price change | $579,000-1.7%$164/sqft |
Source: | ||
Public tax history
| Year | Property taxes | Tax assessment |
|---|---|---|
| 2024 | $14,216 +4% | $167,981 +11.8% |
| 2023 | $13,669 +10.4% | $150,238 +14.7% |
| 2022 | $12,386 +5.6% | $130,990 +7.3% |
Find assessor info on the county website
Neighborhood: 60156
Nearby schools
GreatSchools rating
- 8/10Glacier Ridge Elementary SchoolGrades: PK-5Distance: 0.7 mi
- 5/10Richard F Bernotas Middle SchoolGrades: 6-8Distance: 4.2 mi
- 10/10Crystal Lake South High SchoolGrades: 9-12Distance: 2.3 mi
Schools provided by the listing agent
- Elementary: Glacier Ridge Elementary School
- Middle: Richard F Bernotas Middle School
- High: Crystal Lake South High School
- District: 47
Source: MRED as distributed by MLS GRID. This data may not be complete. We recommend contacting the local school district to confirm school assignments for this home.

Get pre-qualified for a loan
At Zillow Home Loans, we can pre-qualify you in as little as 5 minutes with no impact to your credit score.An equal housing lender. NMLS #10287.
Sell for more on Zillow
Get a free Zillow Showcase℠ listing and you could sell for .
$608,100
2% more+ $12,162
With Zillow Showcase(estimated)
$620,262

