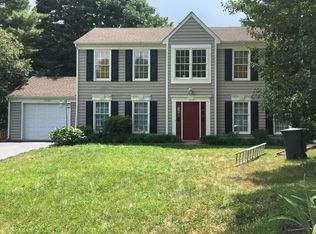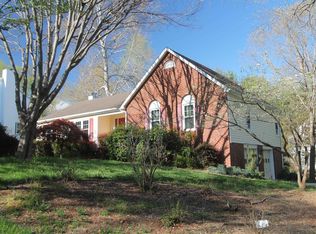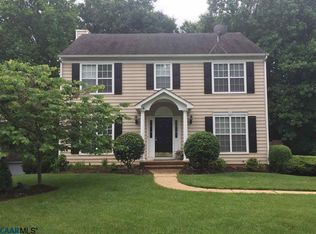DON'T WAIT! Quiet & convenient Raintree neighborhood is just on the market & ready for new owners. Situated on a slightly elevated corner lot, the home has nice residential views & a peaceful back patio on which to cook out or simply enjoy a cup of tea & a good book. Upon entering, one immediately feels at home in the formal as well as the more intimate spaces. The remodeled kitchen invites the chef to cook & the host to entertain while the floor plan has an ease of flow which allows everyone to have his own space without ever feeling isolated. The grand, centrally located staircase leads to 3 bedrooms & a bonus/bedroom above the 2 car garage as well as 2 full bathrooms. You will love this home!
This property is off market, which means it's not currently listed for sale or rent on Zillow. This may be different from what's available on other websites or public sources.



