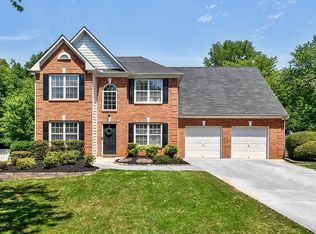Closed
$595,000
1170 Overland Xing, Alpharetta, GA 30004
4beds
2,347sqft
Single Family Residence
Built in 2000
0.55 Acres Lot
$585,600 Zestimate®
$254/sqft
$2,710 Estimated rent
Home value
$585,600
$550,000 - $627,000
$2,710/mo
Zestimate® history
Loading...
Owner options
Explore your selling options
What's special
Welcome to your dream home in the charming enclave of Alpharetta, where luxury meets practical living, all within the advantageous tax district of Forsyth County. This move-in-ready gem is perfectly located a short distance from the vibrant Halcyon shopping and dining complex and the prestigious Denmark High School, offering the ultimate in location convenience. Nestled in the sought-after Chadbourne community, known for its excellent swim and tennis facilities, this home is a haven of suburban tranquility and community spirit. The residence boasts a beautifully maintained, thoughtfully designed floor plan with four spacious bedrooms and 2.5 bathrooms, providing plenty of room for family living and guest accommodation. As you enter, the main level welcomes you with a bright and airy living room and an elegant dining room, perfect for hosting dinner parties and holiday gatherings. The kitchen is a chef's delight, equipped with modern stainless steel appliances and ample counter space, flowing seamlessly into a beautiful family room centered around a warm fireplace. Step outside to the expansive private porch, ideal for enjoying peaceful mornings or entertaining. It overlooks a vast, flat yard, fully fenced and beautifully landscaped to ensure privacy and ample space for a potential pool or backyard sports. Upstairs, the primary suite offers a retreat-like atmosphere with a spa-like ensuite featuring a new tiled shower, luxurious tub, and dual sinks. The large closet and three additional well-appointed bedrooms, along with a full bathroom, complete this family-friendly upper level. Practical features include updated major systems and a roof within the last decade, ensuring this home is ready to provide comfort and peace of mind for many years to come. Experience sophistication and serene living in the heart of Alpharetta. Don't miss the chance to make this exquisite house your new home.
Zillow last checked: 8 hours ago
Listing updated: May 17, 2024 at 01:56pm
Listed by:
Stephanie Patterson 770-316-3110,
Real Broker LLC,
Meriellen Cole 404-368-8080,
Real Broker LLC
Bought with:
Jessica Frazer, 377283
Source: GAMLS,MLS#: 20178814
Facts & features
Interior
Bedrooms & bathrooms
- Bedrooms: 4
- Bathrooms: 3
- Full bathrooms: 2
- 1/2 bathrooms: 1
Dining room
- Features: Seats 12+, Separate Room
Kitchen
- Features: Breakfast Area, Kitchen Island, Pantry, Solid Surface Counters
Heating
- Natural Gas, Forced Air, Zoned
Cooling
- Ceiling Fan(s), Central Air, Zoned
Appliances
- Included: Gas Water Heater, Dishwasher, Disposal, Microwave, Other, Oven/Range (Combo)
- Laundry: Upper Level
Features
- Tray Ceiling(s), High Ceilings, Entrance Foyer, Other, Tile Bath, Walk-In Closet(s), Split Bedroom Plan
- Flooring: Hardwood, Tile, Carpet, Vinyl
- Basement: None
- Attic: Pull Down Stairs
- Number of fireplaces: 1
- Fireplace features: Family Room, Gas Starter
Interior area
- Total structure area: 2,347
- Total interior livable area: 2,347 sqft
- Finished area above ground: 2,347
- Finished area below ground: 0
Property
Parking
- Total spaces: 2
- Parking features: Garage
- Has garage: Yes
Features
- Levels: Two
- Stories: 2
- Patio & porch: Patio, Porch
- Exterior features: Garden
- Fencing: Back Yard,Wood
Lot
- Size: 0.55 Acres
- Features: Level, Private
- Residential vegetation: Wooded
Details
- Parcel number: 042 103
Construction
Type & style
- Home type: SingleFamily
- Architectural style: Traditional
- Property subtype: Single Family Residence
Materials
- Other, Brick
- Roof: Composition
Condition
- Updated/Remodeled
- New construction: No
- Year built: 2000
Utilities & green energy
- Sewer: Public Sewer
- Water: Public
- Utilities for property: Underground Utilities, Cable Available, Electricity Available, High Speed Internet, Natural Gas Available, Phone Available, Sewer Available, Water Available
Community & neighborhood
Security
- Security features: Security System, Smoke Detector(s)
Community
- Community features: Playground, Pool, Sidewalks, Street Lights, Tennis Court(s)
Location
- Region: Alpharetta
- Subdivision: Chadbourne
HOA & financial
HOA
- Has HOA: Yes
- HOA fee: $1,000 annually
- Services included: Swimming, Tennis
Other
Other facts
- Listing agreement: Exclusive Right To Sell
- Listing terms: Cash,Conventional
Price history
| Date | Event | Price |
|---|---|---|
| 5/16/2024 | Sold | $595,000+3.5%$254/sqft |
Source: | ||
| 4/26/2024 | Pending sale | $575,000$245/sqft |
Source: | ||
| 4/24/2024 | Listed for sale | $575,000$245/sqft |
Source: | ||
| 4/22/2024 | Pending sale | $575,000$245/sqft |
Source: | ||
| 4/17/2024 | Listed for sale | $575,000+117%$245/sqft |
Source: | ||
Public tax history
| Year | Property taxes | Tax assessment |
|---|---|---|
| 2024 | $4,495 +18.3% | $224,764 +10% |
| 2023 | $3,799 +2.9% | $204,380 +29.4% |
| 2022 | $3,693 +11.3% | $157,972 +19.5% |
Find assessor info on the county website
Neighborhood: 30004
Nearby schools
GreatSchools rating
- 6/10Brandywine Elementary SchoolGrades: PK-5Distance: 1.1 mi
- 6/10DeSana Middle SchoolGrades: 6-8Distance: 0.7 mi
- 9/10Denmark High SchoolGrades: 9-12Distance: 2 mi
Schools provided by the listing agent
- Elementary: Brandywine
- Middle: Desana
- High: Denmark
Source: GAMLS. This data may not be complete. We recommend contacting the local school district to confirm school assignments for this home.
Get a cash offer in 3 minutes
Find out how much your home could sell for in as little as 3 minutes with a no-obligation cash offer.
Estimated market value
$585,600
Get a cash offer in 3 minutes
Find out how much your home could sell for in as little as 3 minutes with a no-obligation cash offer.
Estimated market value
$585,600
