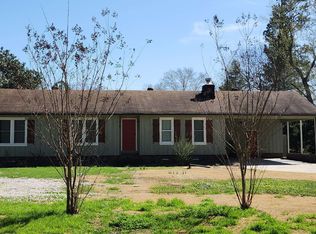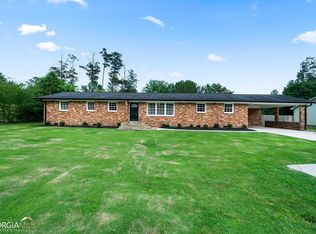Closed
$270,310
1170 Old Dalton Rd NE, Rome, GA 30165
3beds
1,494sqft
Single Family Residence
Built in 1976
0.56 Acres Lot
$258,100 Zestimate®
$181/sqft
$1,376 Estimated rent
Home value
$258,100
$235,000 - $281,000
$1,376/mo
Zestimate® history
Loading...
Owner options
Explore your selling options
What's special
Your search for an affordable, beautifully-updated ranch ends with this exceptional home. No corners were cut with the amazing renovation that includes new luxury vinyl flooring (no carpet), designer lighting and faucets, and fresh interior and exterior paint in today's favorite colors. The primary bathroom is a calming retreat with a new tiled shower, vanity, and even toilet! The on-trend, yet timeless blue kitchen cabinetry offers generous space for all of your cooking needs. The showplace kitchen features granite counters, marble backsplash, and stainless appliances. The refrigerator stays. The washing machine and dryer are yours to keep as well! Don't miss the cozy wood-burning fireplace - the perfect gathering spot for friends and family. This light, bright, open home even has double-pane windows and an updated electrical system. The curb appeal is awesome, from the new entry walkway and landscaping, to the beefed-up window trim, and classically-understated front porch lighting, railing and house numbers. The large, level lot includes a spacious backyard outbuilding with power. There is also ample, enclosed storage space just off the carport. Welcome home to 1170 Old Dalton Road - truly a move-in-ready gem!
Zillow last checked: 8 hours ago
Listing updated: August 02, 2024 at 10:13am
Listed by:
Stacey Murphy 770-595-1980,
Atlanta Communities
Bought with:
, 287144
Century 21 Connect Realty
Source: GAMLS,MLS#: 10155904
Facts & features
Interior
Bedrooms & bathrooms
- Bedrooms: 3
- Bathrooms: 2
- Full bathrooms: 2
- Main level bathrooms: 2
- Main level bedrooms: 3
Heating
- Electric
Cooling
- Ceiling Fan(s), Central Air, Attic Fan
Appliances
- Included: Electric Water Heater, Dryer, Washer, Dishwasher, Oven/Range (Combo), Refrigerator, Stainless Steel Appliance(s)
- Laundry: Laundry Closet
Features
- Tile Bath
- Flooring: Vinyl
- Windows: Double Pane Windows
- Basement: Crawl Space
- Number of fireplaces: 1
- Fireplace features: Family Room
- Common walls with other units/homes: No Common Walls
Interior area
- Total structure area: 1,494
- Total interior livable area: 1,494 sqft
- Finished area above ground: 1,494
- Finished area below ground: 0
Property
Parking
- Total spaces: 2
- Parking features: Carport, Kitchen Level
- Has carport: Yes
Features
- Levels: One
- Stories: 1
- Patio & porch: Patio
- Waterfront features: No Dock Or Boathouse
- Body of water: None
Lot
- Size: 0.56 Acres
- Features: Level
- Residential vegetation: Grassed
Details
- Additional structures: Outbuilding
- Parcel number: J11W 118
- Special conditions: Agent/Seller Relationship,Investor Owned
Construction
Type & style
- Home type: SingleFamily
- Architectural style: Ranch
- Property subtype: Single Family Residence
Materials
- Wood Siding
- Roof: Composition
Condition
- Updated/Remodeled
- New construction: No
- Year built: 1976
Utilities & green energy
- Sewer: Public Sewer
- Water: Public
- Utilities for property: Cable Available, Electricity Available, High Speed Internet, Phone Available, Sewer Available, Water Available
Community & neighborhood
Security
- Security features: Smoke Detector(s)
Community
- Community features: None
Location
- Region: Rome
- Subdivision: Sylvan Acres
HOA & financial
HOA
- Has HOA: No
- Services included: None
Other
Other facts
- Listing agreement: Exclusive Right To Sell
- Listing terms: Cash,Conventional
Price history
| Date | Event | Price |
|---|---|---|
| 6/8/2023 | Sold | $270,310-2.4%$181/sqft |
Source: | ||
| 5/12/2023 | Pending sale | $277,000$185/sqft |
Source: | ||
| 5/4/2023 | Listed for sale | $277,000+29.4%$185/sqft |
Source: | ||
| 8/16/2021 | Sold | $214,000-0.4%$143/sqft |
Source: | ||
| 7/19/2021 | Pending sale | $214,900$144/sqft |
Source: | ||
Public tax history
| Year | Property taxes | Tax assessment |
|---|---|---|
| 2015 | -- | $34,117 -0.1% |
| 2014 | -- | $34,155 |
| 2013 | -- | -- |
Find assessor info on the county website
Neighborhood: 30165
Nearby schools
GreatSchools rating
- NAGlenwood Primary SchoolGrades: PK-2Distance: 1.4 mi
- 9/10Armuchee High SchoolGrades: 7-12Distance: 1.1 mi
- NAArmuchee Elementary SchoolGrades: PK-2Distance: 2.4 mi
Schools provided by the listing agent
- Elementary: Armuchee
- Middle: Armuchee
- High: Armuchee
Source: GAMLS. This data may not be complete. We recommend contacting the local school district to confirm school assignments for this home.
Get pre-qualified for a loan
At Zillow Home Loans, we can pre-qualify you in as little as 5 minutes with no impact to your credit score.An equal housing lender. NMLS #10287.

