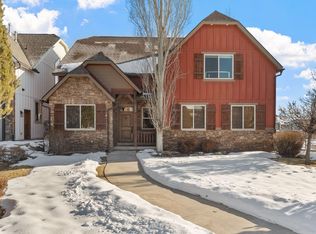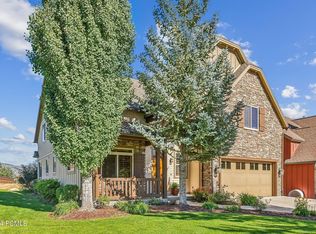Nestled in the charming community of The Cottages of Canyon View in Midway, Utah, this unique 5-bedroom, 4-bathroom home seamlessly offers the perfect retreat for full-time living or a vacation getaway. Situated on a premium corner lot in a quiet cul-de-sac, this home boasts 4,342 square feet of thoughtfully designed living space.The main floor features a spacious primary suite with a luxurious ensuite bathroom with a jetted tub, separate shower, and walk-in closet. The gourmet kitchen, a chef's delight, is equipped with top-of-the-line appliances and an abundance of custom cabinetry. The open-concept great room, highlighted by a fireplace, serves as the heart of the home--ideal for gatherings with family and friends. Upstairs, discover a versatile loft and three additional large bedrooms, each with custom built-ins. The 'show-stopping' multi-purpose family room offers ample space for entertainment, featuring a game area, pool table, and built-in wall unit with a desk and bookcase. Enjoy modern comforts with a two-zone heating and central air system, a whole-house sound system, and plumbing ready for a hot tub on the back deck. A spacious office, perfect for remote work, adds to the home's versatility. Conveniently located just minutes from Wasatch State Park Golf, The Homestead, and a short drive to world-class skiing at Deer Valley and Park City Mountain Resort, this home offers both tranquility and adventure. Whether you're relaxing in the private backyard oasis or exploring the nearby attractions, this property promises a lifestyle of comfort and convenience.
This property is off market, which means it's not currently listed for sale or rent on Zillow. This may be different from what's available on other websites or public sources.


