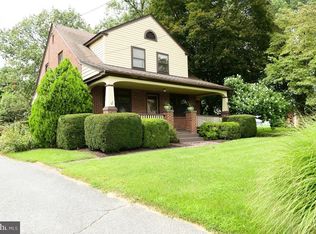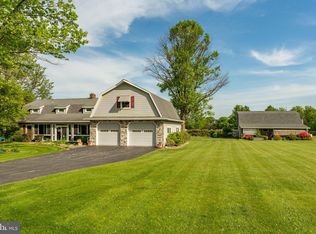Sold for $515,000
$515,000
1170 Myers Ct, Lititz, PA 17543
6beds
3,080sqft
Single Family Residence
Built in 1969
0.54 Acres Lot
$543,400 Zestimate®
$167/sqft
$2,970 Estimated rent
Home value
$543,400
$511,000 - $576,000
$2,970/mo
Zestimate® history
Loading...
Owner options
Explore your selling options
What's special
Welcome to your dream home! This expansive 6-bedroom, 3-bathroom property sits on over half an acre making it ideal for multi-generational living or the opportunity to make some extra income by renting half the space. As you enter, you'll be greeted by a spacious foyer with a walk-in closet. The main level boasts a beautiful eat-in kitchen with an island that seats four, top-notch stainless-steel appliances, a pantry, and luxury vinyl tile flooring. The family room is flooded with natural light and features luxury vinyl plank flooring. The primary bedroom suite features vaulted ceilings, a natural gas fireplace, a walk-in closet, and a luxurious bath. Additionally, the first floor includes the laundry room, an office, a bedroom, and an additional primary bedroom with built-ins and an ensuite bath with a jetted tub. The second level offers a fully equipped eat-in kitchen, three spacious bedrooms with new carpet and paint, ample windows providing great light, and a full bath with a tub. The third-floor bonus room provides additional living space. Whether you love to entertain family and friends or want a space to relax, you will love what this home has to offer. Outside the wrap around deck is amazing and features a covered bar area and a beautiful pool. The extensive landscaping really makes it feel like your own private getaway. Please note: Shutters in 1st photo have been added to the front and side of home. Additionally, central air was was just added and is a brand new system! Don't miss this incredible opportunity to own a versatile and luxurious home. Schedule a showing today!
Zillow last checked: 8 hours ago
Listing updated: March 29, 2025 at 02:28am
Listed by:
Jake Scott 717-850-1617,
Turn Key Realty Group
Bought with:
Angela Chesko, RS341263
Coldwell Banker Realty
Source: Bright MLS,MLS#: PALA2063340
Facts & features
Interior
Bedrooms & bathrooms
- Bedrooms: 6
- Bathrooms: 3
- Full bathrooms: 3
- Main level bathrooms: 2
- Main level bedrooms: 3
Primary bedroom
- Features: Cathedral/Vaulted Ceiling, Ceiling Fan(s), Fireplace - Gas, Flooring - Carpet, Skylight(s), Walk-In Closet(s), Window Treatments
- Level: Main
Bedroom 1
- Features: Built-in Features, Flooring - Luxury Vinyl Plank, Window Treatments
- Level: Main
Bedroom 2
- Features: Flooring - Carpet, Window Treatments
- Level: Main
Bedroom 3
- Features: Flooring - Carpet, Window Treatments, Ceiling Fan(s)
- Level: Upper
Bedroom 4
- Features: Flooring - Carpet, Window Treatments, Ceiling Fan(s)
- Level: Upper
Primary bathroom
- Features: Hot Tub/Spa, Flooring - Tile/Brick, Window Treatments
- Level: Main
Bathroom 1
- Features: Flooring - Luxury Vinyl Plank
- Level: Main
Bathroom 3
- Features: Flooring - Laminate Plank, Window Treatments, Bathroom - Tub Shower
- Level: Upper
Foyer
- Features: Flooring - Luxury Vinyl Tile, Window Treatments
- Level: Main
Kitchen
- Features: Breakfast Bar, Ceiling Fan(s), Chair Rail, Double Sink, Flooring - Luxury Vinyl Tile, Kitchen Island, Kitchen - Country, Eat-in Kitchen, Recessed Lighting, Window Treatments, Built-in Features
- Level: Main
Kitchen
- Features: Flooring - Laminate Plank, Pantry, Window Treatments
- Level: Upper
Laundry
- Features: Flooring - Luxury Vinyl Tile
- Level: Main
Living room
- Features: Built-in Features, Ceiling Fan(s), Flooring - Luxury Vinyl Plank, Window Treatments
- Level: Main
Office
- Features: Flooring - Laminate Plank
- Level: Main
Sitting room
- Features: Attic - Finished, Attic - Walk-Up, Flooring - Carpet, Window Treatments
- Level: Upper 2
Heating
- Hot Water, Radiator, Wall Unit, Natural Gas, Electric
Cooling
- Central Air, Electric
Appliances
- Included: Microwave, Dishwasher, Disposal, Dryer, Ice Maker, Stainless Steel Appliance(s), Washer, Water Dispenser, Electric Water Heater
- Laundry: Main Level, Laundry Room
Features
- 2nd Kitchen, Attic, Built-in Features, Ceiling Fan(s), Chair Railings, Combination Kitchen/Dining, Family Room Off Kitchen, Kitchen - Country, Eat-in Kitchen, Kitchen Island, Pantry, Primary Bath(s), Recessed Lighting, Bathroom - Tub Shower, Walk-In Closet(s), Other, Vaulted Ceiling(s)
- Flooring: Luxury Vinyl, Carpet
- Windows: Double Hung, Double Pane Windows, Energy Efficient, Skylight(s), Window Treatments
- Basement: Partially Finished,Concrete,Dirt Floor
- Number of fireplaces: 1
- Fireplace features: Corner, Gas/Propane, Mantel(s)
Interior area
- Total structure area: 3,080
- Total interior livable area: 3,080 sqft
- Finished area above ground: 2,824
- Finished area below ground: 256
Property
Parking
- Parking features: Asphalt, Paved, Driveway
- Has uncovered spaces: Yes
Accessibility
- Accessibility features: None
Features
- Levels: Three
- Stories: 3
- Patio & porch: Deck, Wrap Around
- Exterior features: Lighting, Balcony
- Has private pool: Yes
- Pool features: Fenced, Filtered, In Ground, Vinyl, Private
- Has spa: Yes
- Spa features: Bath
- Fencing: Decorative,Wood
Lot
- Size: 0.54 Acres
- Features: Adjoins - Open Space, Cul-De-Sac, Front Yard, Landscaped, Level, No Thru Street, Not In Development, SideYard(s)
Details
- Additional structures: Above Grade, Below Grade
- Parcel number: 3902208700000
- Zoning: RES
- Special conditions: Standard
Construction
Type & style
- Home type: SingleFamily
- Architectural style: Farmhouse/National Folk,Craftsman
- Property subtype: Single Family Residence
Materials
- Frame, Vinyl Siding
- Foundation: Slab, Stone
- Roof: Architectural Shingle
Condition
- New construction: No
- Year built: 1969
Utilities & green energy
- Sewer: Private Sewer
- Water: Public
- Utilities for property: Cable Available, Electricity Available, Phone Available, Sewer Available, Water Available, Natural Gas Available
Community & neighborhood
Location
- Region: Lititz
- Subdivision: None Available
- Municipality: MANHEIM TWP
Other
Other facts
- Listing agreement: Exclusive Right To Sell
- Listing terms: Cash,Conventional,FHA,VA Loan
- Ownership: Fee Simple
- Road surface type: Black Top
Price history
| Date | Event | Price |
|---|---|---|
| 3/28/2025 | Sold | $515,000$167/sqft |
Source: | ||
| 1/30/2025 | Pending sale | $515,000$167/sqft |
Source: | ||
| 1/26/2025 | Listed for sale | $515,000+3%$167/sqft |
Source: | ||
| 10/3/2024 | Listing removed | $500,000$162/sqft |
Source: | ||
| 9/9/2024 | Price change | $500,000-3.7%$162/sqft |
Source: | ||
Public tax history
Tax history is unavailable.
Find assessor info on the county website
Neighborhood: 17543
Nearby schools
GreatSchools rating
- 10/10Reidenbaugh El SchoolGrades: K-4Distance: 0.9 mi
- 6/10Manheim Twp Middle SchoolGrades: 7-8Distance: 2.6 mi
- 9/10Manheim Twp High SchoolGrades: 9-12Distance: 2.7 mi
Schools provided by the listing agent
- Middle: Manheim Township
- High: Manheim Township
- District: Manheim Township
Source: Bright MLS. This data may not be complete. We recommend contacting the local school district to confirm school assignments for this home.

Get pre-qualified for a loan
At Zillow Home Loans, we can pre-qualify you in as little as 5 minutes with no impact to your credit score.An equal housing lender. NMLS #10287.

