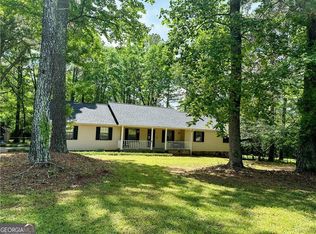Sold for $291,450 on 11/25/24
Street View
$291,450
1170 Moseley Rd, Stockbridge, GA 30281
3beds
2baths
2,155sqft
SingleFamily
Built in 1988
1.35 Acres Lot
$352,800 Zestimate®
$135/sqft
$2,125 Estimated rent
Home value
$352,800
$335,000 - $370,000
$2,125/mo
Zestimate® history
Loading...
Owner options
Explore your selling options
What's special
1170 Moseley Rd, Stockbridge, GA 30281 is a single family home that contains 2,155 sq ft and was built in 1988. It contains 3 bedrooms and 2 bathrooms. This home last sold for $291,450 in November 2024.
The Zestimate for this house is $352,800. The Rent Zestimate for this home is $2,125/mo.
Facts & features
Interior
Bedrooms & bathrooms
- Bedrooms: 3
- Bathrooms: 2
Heating
- Forced air
Cooling
- Central
Features
- Flooring: Tile, Carpet, Linoleum / Vinyl
- Has fireplace: Yes
Interior area
- Total interior livable area: 2,155 sqft
Property
Parking
- Parking features: Carport, Garage - Attached
Features
- Exterior features: Other
Lot
- Size: 1.35 Acres
Details
- Parcel number: 08502016920
Construction
Type & style
- Home type: SingleFamily
Materials
- Wood
- Foundation: Concrete
- Roof: Asphalt
Condition
- Year built: 1988
Community & neighborhood
Location
- Region: Stockbridge
Price history
| Date | Event | Price |
|---|---|---|
| 11/29/2025 | Listing removed | $360,500$167/sqft |
Source: FMLS GA #7562676 Report a problem | ||
| 6/17/2025 | Price change | $360,500-0.7%$167/sqft |
Source: | ||
| 5/27/2025 | Price change | $363,000-0.7%$168/sqft |
Source: | ||
| 5/20/2025 | Price change | $365,500-0.7%$170/sqft |
Source: | ||
| 4/19/2025 | Listed for sale | $368,000+26.3%$171/sqft |
Source: | ||
Public tax history
| Year | Property taxes | Tax assessment |
|---|---|---|
| 2024 | $2,039 -35.9% | $123,280 +3% |
| 2023 | $3,182 -5.4% | $119,640 +13% |
| 2022 | $3,362 +15.3% | $105,920 +21.7% |
Find assessor info on the county website
Neighborhood: 30281
Nearby schools
GreatSchools rating
- 4/10Woodland Elementary SchoolGrades: PK-5Distance: 1 mi
- 5/10Woodland Middle SchoolGrades: 6-8Distance: 0.9 mi
- 4/10Woodland High SchoolGrades: 9-12Distance: 0.9 mi
Get a cash offer in 3 minutes
Find out how much your home could sell for in as little as 3 minutes with a no-obligation cash offer.
Estimated market value
$352,800
Get a cash offer in 3 minutes
Find out how much your home could sell for in as little as 3 minutes with a no-obligation cash offer.
Estimated market value
$352,800
