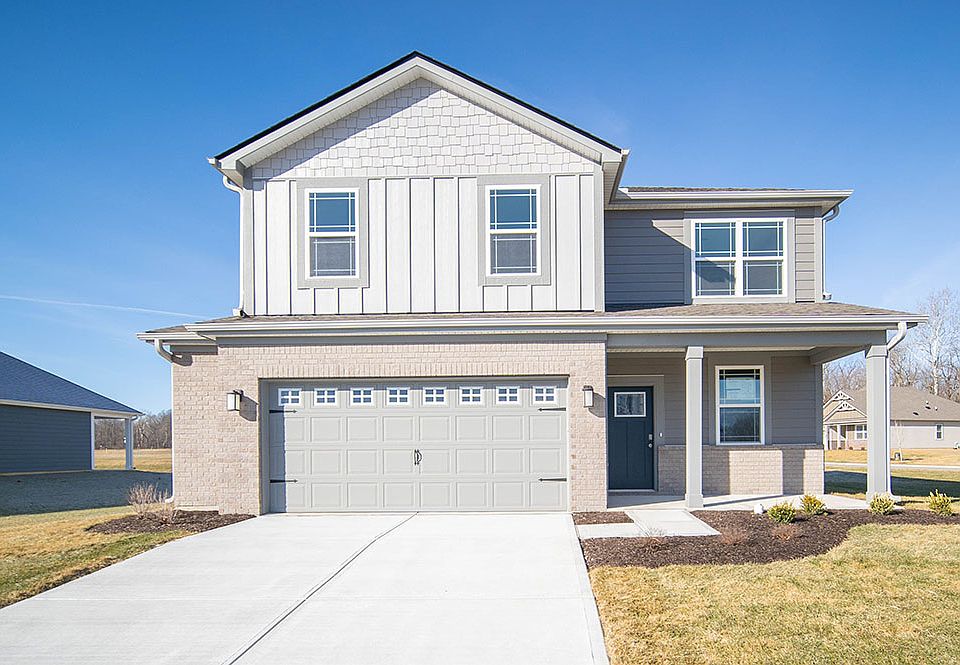Introducing the captivating Harmony plan by D.R. Horton, America's Builder-a masterful blend of comfort and innovation. This thoughtfully designed home boasts 3 inviting bedrooms and 2 luxurious full baths, all encapsulated in a sleek, single-level layout that exudes modern sophistication. The main living area is adorned with chic solid surface flooring, ensuring both elegance and ease of upkeep. At the heart of this gem lies a spacious, gourmet kitchen featuring a stunning built-in island and immaculate white cabinetry, perfect for hosting memorable gatherings. The home is thoughtfully designed with two generous bedrooms at the front, while the serene primary suite, complete with an expansive walk-in closet and indulgent bath, offers a private retreat at the rear. Experience cutting-edge convenience with America's Smart Home Technology, including a smart video doorbell, Honeywell thermostat, Amazon Echo Pop, smart door lock, and Deako smart light switches. Enjoy spending time at the community playground, shelter with grills or strolling along the walking trails. Brunson's Landing is conveniently located in Greenfield-Central School District and close to Lark Ranch, Hancock County Public Library, sports parks, historic downtown Greenfield and the Pennsy Trail.
Active
$329,000
1170 McBride St, Greenfield, IN 46140
3beds
1,503sqft
Residential, Single Family Residence
Built in 2025
9,147 sqft lot
$-- Zestimate®
$219/sqft
$46/mo HOA
What's special
Immaculate white cabinetrySleek single-level layoutInviting bedroomsPrivate retreatStunning built-in islandExpansive walk-in closetSpacious gourmet kitchen
- 23 days
- on Zillow |
- 109 |
- 2 |
Zillow last checked: 7 hours ago
Listing updated: June 13, 2025 at 01:01pm
Listing Provided by:
Frances Williams FHWilliams@drhorton.com,
DRH Realty of Indiana, LLC
Source: MIBOR as distributed by MLS GRID,MLS#: 22040371
Travel times
Schedule tour
Select your preferred tour type — either in-person or real-time video tour — then discuss available options with the builder representative you're connected with.
Select a date
Facts & features
Interior
Bedrooms & bathrooms
- Bedrooms: 3
- Bathrooms: 2
- Full bathrooms: 2
- Main level bathrooms: 2
- Main level bedrooms: 3
Primary bedroom
- Features: Carpet
- Level: Main
- Area: 182.46 Square Feet
- Dimensions: 12'7 x 14'6
Bedroom 2
- Features: Carpet
- Level: Main
- Area: 117.25 Square Feet
- Dimensions: 10'6 x 11'2
Bedroom 3
- Features: Carpet
- Level: Main
- Area: 112.88 Square Feet
- Dimensions: 10'6 x 10'9
Breakfast room
- Features: Vinyl Plank
- Level: Main
- Area: 113.69 Square Feet
- Dimensions: 12'9 x 8'11
Great room
- Features: Vinyl Plank
- Level: Main
- Area: 243.83 Square Feet
- Dimensions: 12'8 x 19'3
Kitchen
- Features: Vinyl Plank
- Level: Main
- Area: 131.75 Square Feet
- Dimensions: 12'9 x 10'4
Heating
- Has Heating (Unspecified Type)
Appliances
- Included: Dishwasher, Electric Water Heater, Disposal, MicroHood, Gas Oven, Refrigerator
- Laundry: Main Level
Features
- Double Vanity, Kitchen Island, High Speed Internet, Pantry, Smart Thermostat, Walk-In Closet(s)
- Windows: Screens, Windows Vinyl, Wood Work Painted
- Has basement: No
Interior area
- Total structure area: 1,503
- Total interior livable area: 1,503 sqft
Property
Parking
- Total spaces: 2
- Parking features: Attached
- Attached garage spaces: 2
Features
- Levels: One
- Stories: 1
- Patio & porch: Covered
Lot
- Size: 9,147 sqft
- Features: Sidewalks, Street Lights
Details
- Parcel number: 300730400001027009
- Horse amenities: None
Construction
Type & style
- Home type: SingleFamily
- Architectural style: Ranch
- Property subtype: Residential, Single Family Residence
Materials
- Vinyl Siding
- Foundation: Slab
Condition
- New Construction
- New construction: Yes
- Year built: 2025
Details
- Builder name: D.R. Horton
Utilities & green energy
- Water: Municipal/City
Community & HOA
Community
- Subdivision: Brunson's Landing
HOA
- Has HOA: Yes
- Amenities included: Picnic Area, Playground, Trail(s)
- Services included: Association Builder Controls, Entrance Common, Insurance, Maintenance, ParkPlayground, Management, Walking Trails
- HOA fee: $550 annually
- HOA phone: 317-253-1401
Location
- Region: Greenfield
Financial & listing details
- Price per square foot: $219/sqft
- Tax assessed value: $900
- Date on market: 5/22/2025
About the community
Welcome home to enchanting Brunson's Landing, a new home community in Greenfield, Indiana. This peaceful community offers both one level designs and two-story floor plans with flexible, open layouts and impressive included features. Several homesites offer highly desirable tree line, water views and three car garage options. In Brunson's Landing count on stainless steel appliances, dimensional shingles and America's Smart Home® technology which allows you to stay connected to your loved ones and control your home with your smart device at home or away. Enjoy spending time at the community playground, shelter with grills or strolling along the walking trails. Brunson's Landing is conveniently located in Greenfield-Central School District and close to Lark Ranch, Hancock County Public Library, sports parks, historic downtown Greenfield and the Pennsy Trail. Schedule your tour today!
Source: DR Horton

