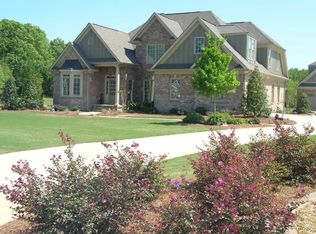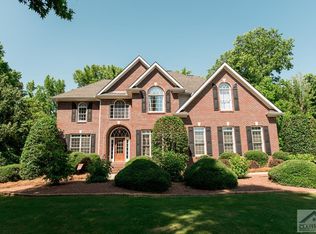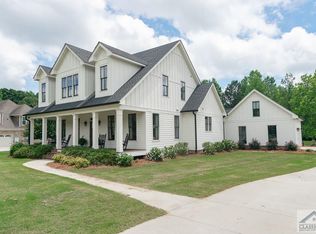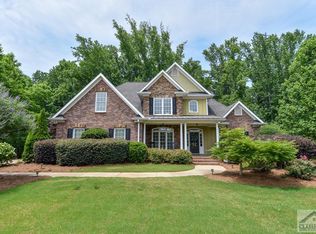This 5 bedroom, 3.5 bathroom home on full unfinished basement sits in a quiet cul-de-sac on just over 1 acre. The yard is fenced in, level, shaded and private. This home was constructed for a builder to live in as his personal home and it shows as there are upgrades throughout. Enjoy an upgraded molding packages, professional grade appliance, extensive tile work, built-ins, vaulted ceilings on the entire main floor, a truly luxurious master suite, large shower with multiple shower heads, 2 fireplaces, custom cabinetry, a butlers pantry, a laundry shoot, 2 story living room, walk in pantry and so much more.
This property is off market, which means it's not currently listed for sale or rent on Zillow. This may be different from what's available on other websites or public sources.




