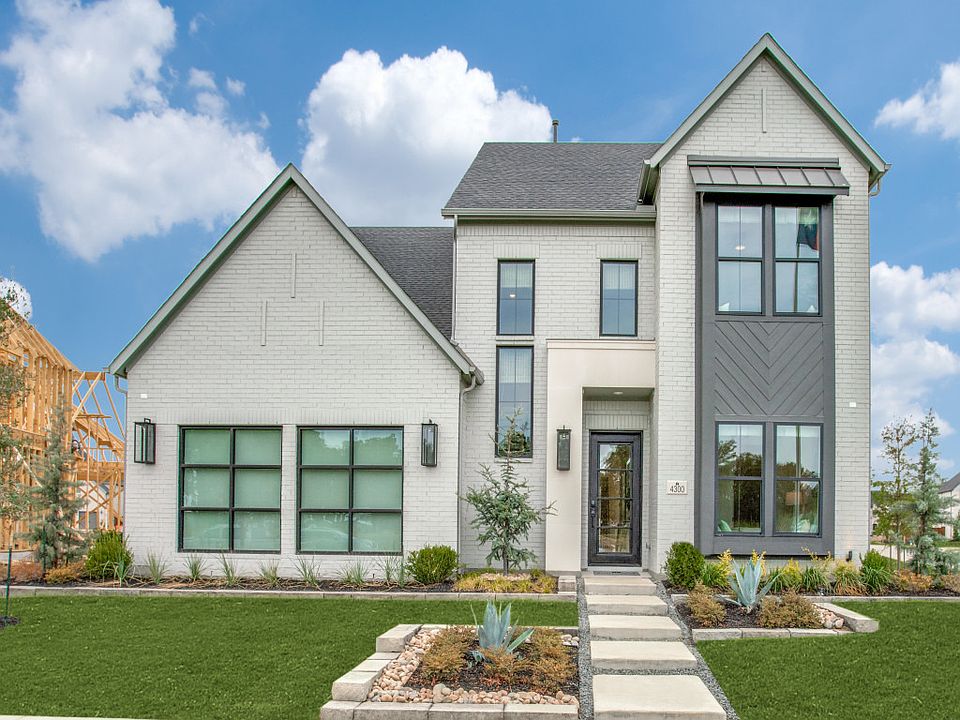SOUTHGATE HOMES WESTON II floor plan. Welcome to 1170 Manfreda Street, an exquisite two-story home in the prestigious Windsong Ranch community, offering 3,493 square feet of elegant living space. It features four bedrooms and four and a half bathrooms, ensuring plenty of room for your family and guests. The 3-car garage is conveniently located on the right side of the house. Inside, you'll find a dedicated study perfect for working from home or managing household tasks. The first floor includes a media room, ideal for movie nights or gaming. Additionally, the home boasts a game room, providing a versatile space for entertainment and relaxation. Don't miss the chance to make this exceptional property your new home!
New construction
Special offer
$925,790
1170 Manfreda St, Prosper, TX 75078
4beds
3,493sqft
Single Family Residence
Built in 2025
8,276 sqft lot
$895,700 Zestimate®
$265/sqft
$193/mo HOA
- 68 days
- on Zillow |
- 223 |
- 8 |
Zillow last checked: 7 hours ago
Listing updated: April 14, 2025 at 12:21pm
Listed by:
Carole Campbell 0511227 469-280-0008,
Colleen Frost Real Estate Serv 469-280-0008
Source: NTREIS,MLS#: 20896472
Travel times
Facts & features
Interior
Bedrooms & bathrooms
- Bedrooms: 4
- Bathrooms: 5
- Full bathrooms: 4
- 1/2 bathrooms: 1
Primary bedroom
- Features: En Suite Bathroom, Walk-In Closet(s)
- Level: First
- Dimensions: 14 x 16
Bedroom
- Features: En Suite Bathroom, Split Bedrooms, Walk-In Closet(s)
- Level: Second
- Dimensions: 12 x 11
Bedroom
- Features: Walk-In Closet(s)
- Level: First
- Dimensions: 11 x 12
Bedroom
- Features: Split Bedrooms, Walk-In Closet(s)
- Level: Second
- Dimensions: 11 x 13
Primary bathroom
- Features: Built-in Features, Dual Sinks, Double Vanity, En Suite Bathroom, Granite Counters, Garden Tub/Roman Tub, Separate Shower
- Level: First
- Dimensions: 0 x 0
Dining room
- Level: First
- Dimensions: 16 x 11
Other
- Features: Built-in Features
- Level: First
- Dimensions: 0 x 0
Other
- Features: Built-in Features
- Level: Second
- Dimensions: 0 x 0
Other
- Features: Built-in Features, En Suite Bathroom
- Level: Second
- Dimensions: 0 x 0
Game room
- Level: Second
- Dimensions: 17 x 14
Half bath
- Level: First
- Dimensions: 0 x 0
Kitchen
- Features: Built-in Features, Granite Counters, Kitchen Island, Walk-In Pantry
- Level: First
- Dimensions: 18 x 11
Living room
- Features: Fireplace
- Level: First
- Dimensions: 16 x 18
Media room
- Level: First
- Dimensions: 14 x 12
Office
- Level: First
- Dimensions: 11 x 12
Utility room
- Level: First
- Dimensions: 0 x 0
Heating
- Central, Natural Gas
Cooling
- Central Air, Ceiling Fan(s), Electric
Appliances
- Included: Some Gas Appliances, Built-In Gas Range, Double Oven, Dishwasher, Electric Oven, Disposal, Microwave, Plumbed For Gas, Tankless Water Heater, Vented Exhaust Fan
- Laundry: Washer Hookup, Electric Dryer Hookup, Laundry in Utility Room
Features
- Decorative/Designer Lighting Fixtures, Double Vanity, High Speed Internet, Kitchen Island, Open Floorplan, Pantry, Smart Home, Vaulted Ceiling(s), Wired for Data, Walk-In Closet(s), Air Filtration
- Flooring: Carpet, Ceramic Tile, Wood
- Has basement: No
- Number of fireplaces: 1
- Fireplace features: Family Room, Gas
Interior area
- Total interior livable area: 3,493 sqft
Video & virtual tour
Property
Parking
- Total spaces: 3
- Parking features: Door-Multi, Driveway, Garage Faces Front, Garage, Garage Door Opener, Tandem
- Attached garage spaces: 3
- Has uncovered spaces: Yes
Features
- Levels: Two
- Stories: 2
- Patio & porch: Front Porch, Patio, Covered
- Exterior features: Private Entrance, Rain Gutters
- Pool features: None, Community
- Fencing: Wood
Lot
- Size: 8,276 sqft
- Features: Back Yard, Interior Lot, Lawn, Landscaped, Subdivision, Sprinkler System, Few Trees
Details
- Parcel number: R1003878
- Special conditions: Builder Owned
- Other equipment: Irrigation Equipment, Air Purifier
Construction
Type & style
- Home type: SingleFamily
- Architectural style: Traditional,Detached
- Property subtype: Single Family Residence
Materials
- Brick, Wood Siding
- Foundation: Slab
- Roof: Composition
Condition
- New construction: Yes
- Year built: 2025
Details
- Builder name: Southgate Homes
Utilities & green energy
- Sewer: Public Sewer
- Water: Public
- Utilities for property: Cable Available, Electricity Available, Natural Gas Available, Sewer Available, Separate Meters, Underground Utilities, Water Available
Green energy
- Energy efficient items: Appliances, Doors, HVAC, Insulation, Lighting, Rain/Freeze Sensors, Thermostat, Water Heater, Windows
- Indoor air quality: Filtration, Ventilation
- Water conservation: Efficient Hot Water Distribution, Low-Flow Fixtures
Community & HOA
Community
- Features: Fitness Center, Fishing, Playground, Pool, Tennis Court(s), Trails/Paths, Curbs, Sidewalks
- Security: Security System, Fire Alarm, Smoke Detector(s)
- Subdivision: Windsong Ranch 61' Series
HOA
- Has HOA: Yes
- Services included: All Facilities, Association Management, Maintenance Grounds
- HOA fee: $579 quarterly
- HOA name: CMCC
- HOA phone: 972-347-9270
Location
- Region: Prosper
Financial & listing details
- Price per square foot: $265/sqft
- Tax assessed value: $653,487
- Annual tax amount: $1,228
- Date on market: 4/10/2025
- Electric utility on property: Yes
- Road surface type: Asphalt
About the community
PoolPlaygroundBasketballPond
Uncover our 61' Series homes, featuring 4 to 5 bedrooms, 3 to 5.5 baths, up to 3-car garages and 4,000 square feet of luxury living space. Located in Windsong Ranch, where exceptional homes meet extraordinary amenities, including the iconic LAGOON. Enjoy an award-winning lifestyle program with vibrant social events, fitness classes, and more. Windsong Ranch sets the benchmark for master-planned communities in North Dallas.
Lock in Your Rate for One Year
Take advantage of our limited time offer to build your dream home and lock in your rate for up to one year.* See Community Sales Manager for details.Source: Southgate Homes

