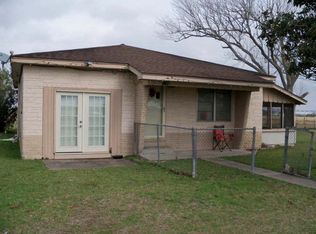Closed
Price Unknown
1170 Johnson Rd, Victoria, TX 77905
3beds
1,768sqft
Single Family Residence
Built in 1978
11 Acres Lot
$421,300 Zestimate®
$--/sqft
$2,018 Estimated rent
Home value
$421,300
$345,000 - $510,000
$2,018/mo
Zestimate® history
Loading...
Owner options
Explore your selling options
What's special
Discover country living at its finest with this stunning, newly reimagined home nestled on 11 acres in the desirable Wood-Hi area. Thoughtfully updated and impeccably maintained, this one-of-a-kind property seamlessly blends modern comforts with serene rural charm. Step inside to find granite countertops, beautifully updated bathrooms, and a kitchen designed to impress, featuring custom cabinetry, stainless steel appliances, and ample storage. The spacious living area features a cozy double-sided fireplace, perfect for gathering with family and friends, while new double-pane windows fill the home with natural light and offer energy efficiency. You'll love the generous closet and storage space throughout the home and the covered patio, ideal for relaxing and taking in the peaceful countryside views. Practical amenities include a carport under the roofline, a separate detached garage, and a 40' x 60' barn — perfect for equipment, hobbies, or livestock. The property is fenced and cross-fenced, offering versatility for animals or agriculture, and is graced with large, mature trees providing shade and beauty. Whether you're looking for a forever home, a weekend retreat, or a place to start your homestead, this exceptional property is ready to welcome you home.
Don’t miss this rare opportunity to own a piece of the Wood-Hi countryside!
Zillow last checked: 8 hours ago
Listing updated: October 03, 2025 at 12:44pm
Listed by:
Greg Spears (361)573-6001,
Greg Spears Realty
Bought with:
The Kopecky Group, TREC #null
RE/MAX Land & Homes
Source: Central Texas MLS,MLS#: 577394 Originating MLS: Victoria Area Association of REALTORS
Originating MLS: Victoria Area Association of REALTORS
Facts & features
Interior
Bedrooms & bathrooms
- Bedrooms: 3
- Bathrooms: 2
- Full bathrooms: 2
Heating
- Central, Electric
Cooling
- Central Air, Electric, 1 Unit
Appliances
- Included: Dishwasher, Electric Range, Electric Water Heater, Refrigerator, Range Hood, Water Heater, Some Electric Appliances, Microwave, Range
- Laundry: Washer Hookup, Electric Dryer Hookup, Laundry in Utility Room, Laundry Room
Features
- Bookcases, Built-in Features, Ceiling Fan(s), Double Vanity, Home Office, Multiple Living Areas, Recessed Lighting, Storage, Shower Only, Separate Shower, Tub Shower, Vanity, Walk-In Closet(s), Breakfast Bar, Custom Cabinets, Granite Counters
- Flooring: Carpet, Ceramic Tile
- Windows: Double Pane Windows
- Attic: Storage Only
- Number of fireplaces: 2
- Fireplace features: Dining Room, Double Sided, Family Room, Wood Burning
Interior area
- Total interior livable area: 1,768 sqft
Property
Parking
- Total spaces: 4
- Parking features: Attached Carport, Detached, Garage
- Garage spaces: 2
- Carport spaces: 2
- Covered spaces: 4
Features
- Levels: One
- Stories: 1
- Patio & porch: Covered, Patio
- Exterior features: Covered Patio
- Pool features: None
- Fencing: Barbed Wire,Cross Fenced,Wire
- Has view: Yes
- View description: None
- Body of water: None
Lot
- Size: 11 Acres
Details
- Additional structures: Barn(s), Outbuilding
- Additional parcels included: 33412,33402
- Parcel number: 33412
Construction
Type & style
- Home type: SingleFamily
- Architectural style: Traditional
- Property subtype: Single Family Residence
Materials
- Brick Veneer
- Foundation: Slab
- Roof: Metal
Condition
- Resale
- Year built: 1978
Utilities & green energy
- Sewer: Aerobic Septic
- Water: Private, Well
- Utilities for property: Electricity Available
Community & neighborhood
Community
- Community features: None
Location
- Region: Victoria
Other
Other facts
- Listing agreement: Exclusive Right To Sell
- Listing terms: Cash,Conventional,FHA,VA Loan
- Road surface type: Gravel
Price history
| Date | Event | Price |
|---|---|---|
| 10/3/2025 | Sold | -- |
Source: | ||
| 9/15/2025 | Contingent | $439,000$248/sqft |
Source: | ||
| 7/8/2025 | Price change | $439,000-25%$248/sqft |
Source: | ||
| 4/24/2025 | Listed for sale | $585,000$331/sqft |
Source: | ||
Public tax history
| Year | Property taxes | Tax assessment |
|---|---|---|
| 2025 | -- | $93,096 +20% |
| 2024 | $1,102 -58.1% | $77,580 -58% |
| 2023 | $2,630 -12.9% | $184,677 +4.5% |
Find assessor info on the county website
Neighborhood: 77905
Nearby schools
GreatSchools rating
- 2/10O'connor Elementary SchoolGrades: PK-5Distance: 9.1 mi
- 2/10STEM MIDDLEGrades: 6Distance: 9.5 mi
- 4/10Victoria East High SchoolGrades: 9-12Distance: 10.6 mi
Schools provided by the listing agent
- District: Victoria ISD
Source: Central Texas MLS. This data may not be complete. We recommend contacting the local school district to confirm school assignments for this home.
