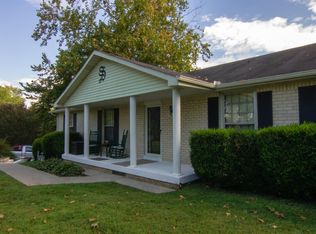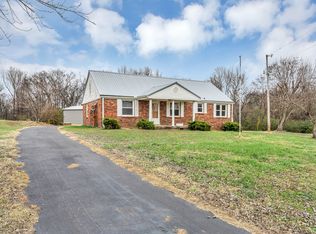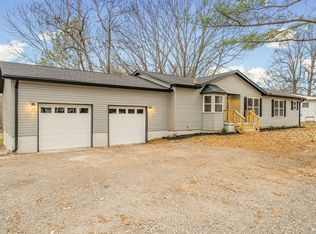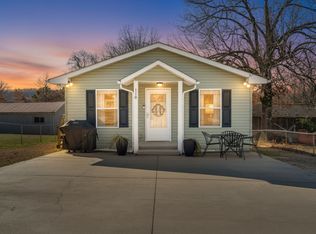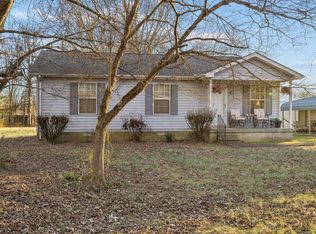Investment opportunity! Situated on a large lot~all living space is on one floor~Living Room with picture window for those that love natural lighting~Newer Stainless appliances in the kitchen~Formal dining room~A great room with a fireplace framed by a gorgeous mantle that can be used for an additional bedroom, bonus room or maybe you need a home office or gym~some original hardwood floors~tiled combo tub and shower with handicap bars installed~replacement windows~Laundry room that will allow for most any size washer/dryers~large unfinished basement that has plenty of space to finish out more sqft or that workshop you have always dreamed of~a yard that most prefer that is fairly level, partially fenced and has a great place for a garden~HVAC Approx 5-6 years old~Roof 2020~ Water Heater 2018~includes barn and open space~USDA, VA, FHA with Escrow
Active
$329,000
1170 Jim Read Rd, Ashland City, TN 37015
3beds
1,492sqft
Est.:
Single Family Residence, Residential
Built in 1965
1.3 Acres Lot
$-- Zestimate®
$221/sqft
$-- HOA
What's special
Replacement windowsLarge lotOriginal hardwood floorsFormal dining room
- 59 days |
- 1,341 |
- 68 |
Zillow last checked: 8 hours ago
Listing updated: February 26, 2026 at 06:22am
Listing Provided by:
Amanda L. Bell 615-406-9988,
At Home Realty 615-792-6100
Source: RealTracs MLS as distributed by MLS GRID,MLS#: 3070873
Tour with a local agent
Facts & features
Interior
Bedrooms & bathrooms
- Bedrooms: 3
- Bathrooms: 1
- Full bathrooms: 1
- Main level bedrooms: 3
Bedroom 1
- Area: 110 Square Feet
- Dimensions: 11x10
Bedroom 2
- Area: 117 Square Feet
- Dimensions: 13x9
Bedroom 3
- Area: 144 Square Feet
- Dimensions: 12x12
Den
- Area: 352 Square Feet
- Dimensions: 22x16
Dining room
- Area: 208 Square Feet
- Dimensions: 16x13
Kitchen
- Features: Eat-in Kitchen
- Level: Eat-in Kitchen
- Area: 200 Square Feet
- Dimensions: 20x10
Living room
- Area: 216 Square Feet
- Dimensions: 18x12
Other
- Features: Utility Room
- Level: Utility Room
- Area: 65 Square Feet
- Dimensions: 13x5
Heating
- Central, Electric
Cooling
- Central Air, Electric
Appliances
- Included: Electric Oven, Electric Range, Dishwasher, Microwave, Refrigerator
- Laundry: Electric Dryer Hookup, Washer Hookup
Features
- Ceiling Fan(s), Pantry, High Speed Internet
- Flooring: Carpet, Wood, Tile
- Basement: Full,Unfinished
- Number of fireplaces: 1
- Fireplace features: Gas, Recreation Room
Interior area
- Total structure area: 1,492
- Total interior livable area: 1,492 sqft
- Finished area above ground: 1,492
Property
Features
- Levels: One
- Stories: 1
- Fencing: Partial
Lot
- Size: 1.3 Acres
- Features: Level
- Topography: Level
Details
- Additional structures: Barn(s)
- Parcel number: 027 02400 000
- Special conditions: Standard
Construction
Type & style
- Home type: SingleFamily
- Architectural style: Ranch
- Property subtype: Single Family Residence, Residential
Materials
- Brick
- Roof: Shingle
Condition
- New construction: No
- Year built: 1965
Utilities & green energy
- Sewer: Septic Tank
- Water: Public
- Utilities for property: Electricity Available, Water Available
Community & HOA
Community
- Subdivision: None
HOA
- Has HOA: No
Location
- Region: Ashland City
Financial & listing details
- Price per square foot: $221/sqft
- Tax assessed value: $300,700
- Annual tax amount: $1,194
- Date on market: 1/1/2026
- Electric utility on property: Yes
Estimated market value
Not available
Estimated sales range
Not available
Not available
Price history
Price history
| Date | Event | Price |
|---|---|---|
| 1/1/2026 | Listed for sale | $329,000$221/sqft |
Source: | ||
| 1/1/2026 | Listing removed | $329,000$221/sqft |
Source: | ||
| 8/26/2025 | Listed for sale | $329,000-2.9%$221/sqft |
Source: | ||
| 7/22/2025 | Contingent | $339,000$227/sqft |
Source: | ||
| 2/26/2025 | Listed for sale | $339,000$227/sqft |
Source: | ||
Public tax history
Public tax history
| Year | Property taxes | Tax assessment |
|---|---|---|
| 2025 | $1,450 +11.4% | $75,175 |
| 2024 | $1,301 +9% | $75,175 +79.3% |
| 2023 | $1,194 +5.8% | $41,925 |
| 2022 | $1,128 | $41,925 |
| 2021 | $1,128 | $41,925 |
| 2020 | $1,128 | $41,925 |
| 2019 | $1,128 +16.5% | $41,925 +32.4% |
| 2018 | $969 0% | $31,675 |
| 2017 | $969 +11.4% | $31,675 |
| 2016 | $870 +15.2% | $31,675 +22.9% |
| 2015 | $755 | $25,775 |
| 2014 | $755 | $25,775 |
| 2013 | -- | $25,775 -3% |
| 2012 | $779 +5.4% | $26,575 |
| 2011 | $739 | $26,575 |
| 2010 | $739 | $26,575 |
| 2009 | $739 | $26,575 |
| 2008 | $739 | $26,575 |
| 2007 | $739 -11.2% | $26,575 |
| 2006 | $832 +8.8% | $26,575 +8.8% |
| 2005 | $765 | $24,425 |
| 2004 | $765 +1.3% | $24,425 |
| 2003 | $755 | $24,425 -0.1% |
| 2001 | -- | $24,445 -75% |
| 2000 | -- | $97,779 |
Find assessor info on the county website
BuyAbility℠ payment
Est. payment
$1,685/mo
Principal & interest
$1545
Property taxes
$140
Climate risks
Neighborhood: 37015
Nearby schools
GreatSchools rating
- 5/10West Cheatham Elementary SchoolGrades: PK-4Distance: 2.5 mi
- 7/10Cheatham Middle SchoolGrades: 5-8Distance: 3.8 mi
- 3/10Cheatham Co CentralGrades: 9-12Distance: 3.3 mi
Schools provided by the listing agent
- Elementary: West Cheatham Elementary
- Middle: Cheatham Middle School
- High: Cheatham Co Central
Source: RealTracs MLS as distributed by MLS GRID. This data may not be complete. We recommend contacting the local school district to confirm school assignments for this home.
