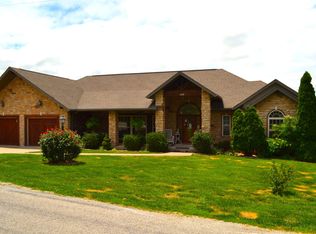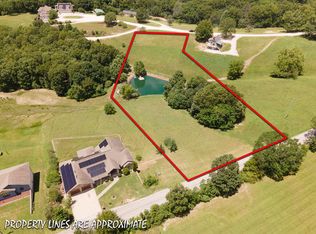Closed
Price Unknown
1170 Hampton Road, Reeds Spring, MO 65737
4beds
3,179sqft
Single Family Residence
Built in 2008
1 Acres Lot
$389,500 Zestimate®
$--/sqft
$3,367 Estimated rent
Home value
$389,500
$339,000 - $448,000
$3,367/mo
Zestimate® history
Loading...
Owner options
Explore your selling options
What's special
Seller offering $5,000 credit at closing with accepted offer.Branson School DistrictThis beautiful home is an open canvas for you to make your own! Great location, with the serenity of the peaceful views of the Ozark Mountains but just minutes to all the necessities. If space is what you're needing - this one has you covered! With 4 bedrooms, 3.5 bath and 2 complete kitchens and living areas you'll have plenty of room to spread your wings! The soaring ceilings enhance the open floor plan & allows for plenty of natural lighting. Main level has an ensuite primary bedroom with large walk-in closet, 2nd bedroom, open family/dining room with fireplace and laundry room with ample storage. The lower-level features high ceilings, a full 2nd kitchen, large family room, spacious closets, ensuite 3rd bedroom (1/2) bath, 4th bedroom and an additional bathroom with a walk-in tub/shower. Approximately 1 acre - Branson School District.
Zillow last checked: 8 hours ago
Listing updated: August 02, 2024 at 02:58pm
Listed by:
Parker Stone 417-294-2294,
Keller Williams Tri-Lakes
Bought with:
Roshelle Steg, 2019045053
Century 21 Integrity Group Hollister
Source: SOMOMLS,MLS#: 60253730
Facts & features
Interior
Bedrooms & bathrooms
- Bedrooms: 4
- Bathrooms: 4
- Full bathrooms: 3
- 1/2 bathrooms: 1
Bedroom 1
- Area: 293.29
- Dimensions: 21.1 x 13.9
Bedroom 2
- Area: 172.55
- Dimensions: 14.5 x 11.9
Bedroom 3
- Area: 273
- Dimensions: 17.5 x 15.6
Bedroom 4
- Area: 173.03
- Dimensions: 14.3 x 12.1
Bathroom full
- Area: 66.6
- Dimensions: 7.4 x 9
Bathroom full
- Area: 45.9
- Dimensions: 5.1 x 9
Bathroom full
- Description: Walk-in Tub/Shower
- Area: 83.07
- Dimensions: 11.7 x 7.1
Bathroom half
- Area: 21.24
- Dimensions: 3.6 x 5.9
Dining area
- Area: 223.79
- Dimensions: 16.1 x 13.9
Family room
- Area: 540.36
- Dimensions: 23.7 x 22.8
Garage
- Area: 475.15
- Dimensions: 21.5 x 22.1
Kitchen
- Area: 210.98
- Dimensions: 15.4 x 13.7
Kitchen
- Description: Lower Level Kitchen
- Area: 129.2
- Dimensions: 19 x 6.8
Laundry
- Area: 101.32
- Dimensions: 14.9 x 6.8
Living room
- Area: 232.05
- Dimensions: 25.5 x 9.1
Utility room
- Area: 65.27
- Dimensions: 10.7 x 6.1
Heating
- Fireplace(s), Heat Pump, Electric
Cooling
- Ceiling Fan(s), Heat Pump
Appliances
- Included: Dishwasher, Disposal, Dryer, Electric Water Heater, Exhaust Fan, Free-Standing Electric Oven, Refrigerator, Washer, Water Softener Owned
- Laundry: In Basement, Main Level, W/D Hookup
Features
- High Ceilings, Raised or Tiered Entry, Soaking Tub, Tile Counters, Vaulted Ceiling(s), Walk-In Closet(s)
- Flooring: Carpet, Hardwood, Tile
- Windows: Double Pane Windows, Drapes
- Basement: Finished,Utility,Walk-Out Access,Walk-Up Access,Full
- Attic: Access Only:No Stairs
- Has fireplace: Yes
- Fireplace features: Glass Doors, Living Room, Tile, Wood Burning
Interior area
- Total structure area: 3,179
- Total interior livable area: 3,179 sqft
- Finished area above ground: 1,590
- Finished area below ground: 1,589
Property
Parking
- Total spaces: 2
- Parking features: Garage Faces Front
- Attached garage spaces: 2
Features
- Levels: One
- Stories: 1
- Patio & porch: Covered, Front Porch, Rear Porch
- Has spa: Yes
- Spa features: Bath
- Fencing: None
- Has view: Yes
- View description: Panoramic
Lot
- Size: 1 Acres
- Dimensions: 110 x 392.95
- Features: Cleared, Sloped
Details
- Parcel number: 068.034000000006.060
- Other equipment: Air Filter
Construction
Type & style
- Home type: SingleFamily
- Architectural style: Ranch
- Property subtype: Single Family Residence
Materials
- HardiPlank Type, Vinyl Siding, Wood Siding
- Roof: Composition
Condition
- Year built: 2008
Utilities & green energy
- Sewer: Septic Tank
- Water: Shared Well
Community & neighborhood
Location
- Region: Reeds Spring
- Subdivision: Clevenger Ridge
Other
Other facts
- Listing terms: Cash,Exchange,FHA,USDA/RD,VA Loan
- Road surface type: Chip And Seal
Price history
| Date | Event | Price |
|---|---|---|
| 7/12/2024 | Sold | -- |
Source: | ||
| 12/21/2023 | Pending sale | $385,000$121/sqft |
Source: | ||
| 12/2/2023 | Price change | $385,000-3.3%$121/sqft |
Source: | ||
| 11/22/2023 | Price change | $398,000-0.3%$125/sqft |
Source: | ||
| 11/7/2023 | Price change | $399,000-1.5%$126/sqft |
Source: | ||
Public tax history
| Year | Property taxes | Tax assessment |
|---|---|---|
| 2025 | -- | $43,990 +4.9% |
| 2024 | $2,176 -0.1% | $41,950 |
| 2023 | $2,178 +3% | $41,950 |
Find assessor info on the county website
Neighborhood: 65737
Nearby schools
GreatSchools rating
- 6/10Branson Intermediate SchoolGrades: 4-6Distance: 4 mi
- 3/10Branson Jr. High SchoolGrades: 7-8Distance: 6.4 mi
- 7/10Branson High SchoolGrades: 9-12Distance: 4.2 mi
Schools provided by the listing agent
- Elementary: Branson Buchanan
- Middle: Branson
- High: Branson
Source: SOMOMLS. This data may not be complete. We recommend contacting the local school district to confirm school assignments for this home.

