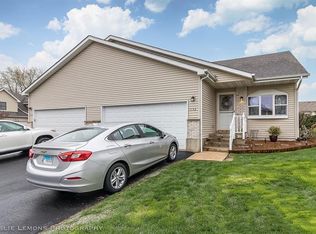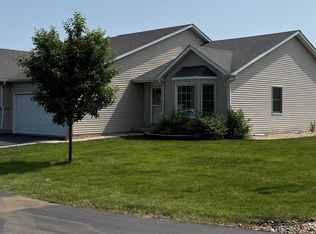Closed
$216,000
1170 Golf Ct, Dekalb, IL 60115
3beds
1,100sqft
Townhouse, Single Family Residence
Built in 1997
4,754.75 Square Feet Lot
$246,400 Zestimate®
$196/sqft
$1,840 Estimated rent
Home value
$246,400
$234,000 - $259,000
$1,840/mo
Zestimate® history
Loading...
Owner options
Explore your selling options
What's special
LOVELY, SPACIOUS RANCH townhome in Greenview Townhomes Subdivision! Beautiful END UNIT presents rich engineered hardwood flooring in the spacious living room with vaulted ceiling, bay window, and separate dining area. Large eat-in kitchen offers plenty of cabinets, stylish backsplash, stainless steel appliances, tile flooring and slider doors to a private patio for enjoying your morning coffee! You'll appreciate the comfortable primary bedroom, along with it's walk-in closet and ensuite bath. 2nd bedroom with double closet, ceiling fan, and full bath are just across the hall, convenient main floor laundry, AND there's more! Thoughtfully designed, full finished basement almost doubles your living space with an expansive carpeted family room, complete with kitchenette, full bath, 3rd bedroom with egress window, and 18x22 storage room. NEW furnace and central air in Nov 2021, 2-car garage with removable ramp, NICE corner lot with extra parking around the corner, and easy access to tollway, shopping, parks and golf! Professionally painted a neutral color so it matches every decor, newer quality carpet, and perennial plantings that will delight you! Experience easy living - no more mowing or snow removal - it's done for you! This is just what you've been looking for - the wait is over!
Zillow last checked: 8 hours ago
Listing updated: June 06, 2023 at 04:08pm
Listing courtesy of:
Jayne Menne 815-739-2499,
Willow Real Estate, Inc
Bought with:
Elissa Jarke
Century 21 Circle
Source: MRED as distributed by MLS GRID,MLS#: 11760786
Facts & features
Interior
Bedrooms & bathrooms
- Bedrooms: 3
- Bathrooms: 3
- Full bathrooms: 3
Primary bedroom
- Features: Flooring (Carpet), Window Treatments (All), Bathroom (Full)
- Level: Main
- Area: 204 Square Feet
- Dimensions: 17X12
Bedroom 2
- Features: Flooring (Carpet), Window Treatments (All)
- Level: Main
- Area: 132 Square Feet
- Dimensions: 12X11
Bedroom 3
- Features: Flooring (Carpet)
- Level: Basement
- Area: 224 Square Feet
- Dimensions: 16X14
Dining room
- Level: Main
- Dimensions: COMBO
Family room
- Features: Flooring (Carpet)
- Level: Basement
- Area: 441 Square Feet
- Dimensions: 21X21
Kitchen
- Features: Kitchen (Eating Area-Table Space), Window Treatments (All)
- Level: Main
- Area: 220 Square Feet
- Dimensions: 22X10
Living room
- Features: Window Treatments (All)
- Level: Main
- Area: 308 Square Feet
- Dimensions: 22X14
Other
- Features: Flooring (Carpet)
- Level: Basement
- Area: 120 Square Feet
- Dimensions: 12X10
Storage
- Level: Basement
- Area: 396 Square Feet
- Dimensions: 22X18
Walk in closet
- Features: Flooring (Vinyl)
- Level: Main
- Area: 40 Square Feet
- Dimensions: 8X5
Heating
- Natural Gas
Cooling
- Central Air
Appliances
- Included: Range, Microwave, Dishwasher, Refrigerator, Washer, Dryer, Disposal, Stainless Steel Appliance(s)
- Laundry: Main Level, In Unit
Features
- Cathedral Ceiling(s), 1st Floor Bedroom, 1st Floor Full Bath, Storage, Walk-In Closet(s), Dining Combo
- Basement: Finished,Egress Window,Rec/Family Area,Storage Space,Full
- Common walls with other units/homes: End Unit
Interior area
- Total structure area: 2,200
- Total interior livable area: 1,100 sqft
- Finished area below ground: 700
Property
Parking
- Total spaces: 2
- Parking features: Asphalt, Garage Door Opener, On Site, Garage Owned, Attached, Garage
- Attached garage spaces: 2
- Has uncovered spaces: Yes
Accessibility
- Accessibility features: Hall Width 36 Inches or More, Wheelchair Ramp(s), Disability Access
Features
- Patio & porch: Patio
Lot
- Size: 4,754 sqft
- Dimensions: 45.50 X 104.50
- Features: Corner Lot
Details
- Parcel number: 0828250007
- Special conditions: None
- Other equipment: Ceiling Fan(s), Sump Pump
Construction
Type & style
- Home type: Townhouse
- Property subtype: Townhouse, Single Family Residence
Materials
- Vinyl Siding, Brick
Condition
- New construction: No
- Year built: 1997
Utilities & green energy
- Sewer: Public Sewer
- Water: Public
Community & neighborhood
Security
- Security features: Carbon Monoxide Detector(s)
Location
- Region: Dekalb
- Subdivision: Greenview Townhomes
HOA & financial
HOA
- Has HOA: Yes
- HOA fee: $195 monthly
- Amenities included: Ceiling Fan, Patio, Private Laundry Hkup
- Services included: Insurance, Lawn Care, Snow Removal
Other
Other facts
- Listing terms: Cash
- Ownership: Fee Simple w/ HO Assn.
Price history
| Date | Event | Price |
|---|---|---|
| 6/6/2023 | Sold | $216,000+2.9%$196/sqft |
Source: | ||
| 5/24/2023 | Contingent | $210,000$191/sqft |
Source: | ||
| 5/21/2023 | Listed for sale | $210,000+27.3%$191/sqft |
Source: | ||
| 5/1/2020 | Sold | $165,000-4.6%$150/sqft |
Source: | ||
| 4/4/2020 | Pending sale | $172,900$157/sqft |
Source: CENTURY 21 Affiliated #10637590 | ||
Public tax history
| Year | Property taxes | Tax assessment |
|---|---|---|
| 2024 | $4,862 +9.4% | $61,022 +14.7% |
| 2023 | $4,444 +3.3% | $53,206 +9.5% |
| 2022 | $4,303 -1.7% | $48,577 +6.6% |
Find assessor info on the county website
Neighborhood: 60115
Nearby schools
GreatSchools rating
- 1/10Tyler Elementary SchoolGrades: K-5Distance: 0.4 mi
- 3/10Huntley Middle SchoolGrades: 6-8Distance: 1 mi
- 3/10De Kalb High SchoolGrades: 9-12Distance: 2.7 mi
Schools provided by the listing agent
- District: 428
Source: MRED as distributed by MLS GRID. This data may not be complete. We recommend contacting the local school district to confirm school assignments for this home.

Get pre-qualified for a loan
At Zillow Home Loans, we can pre-qualify you in as little as 5 minutes with no impact to your credit score.An equal housing lender. NMLS #10287.

