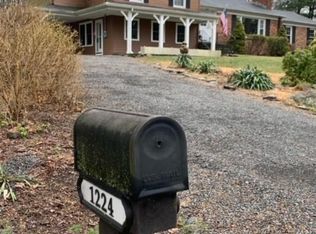Sold for $1,062,000 on 06/20/24
$1,062,000
1170 Galloping Hill Road, Fairfield, CT 06824
4beds
4,036sqft
Single Family Residence
Built in 1965
1 Acres Lot
$1,195,500 Zestimate®
$263/sqft
$7,681 Estimated rent
Home value
$1,195,500
$1.06M - $1.34M
$7,681/mo
Zestimate® history
Loading...
Owner options
Explore your selling options
What's special
Dramatic Architectural Gem Home with vaulted ceilings, walls of glass and stone! This home was meant for entertaining with an open floor plan. Primary bedroom with 2 walk-in closets. Good size bedrooms and office which could make a 5th bedroom for guests. Massive stone fireplace in the living and a gas fireplace in the family room. The floor plan works well for a separate in-law setup. Oversize 3 car garage and plenty of parking in the driveway. A must see home!
Zillow last checked: 8 hours ago
Listing updated: October 01, 2024 at 02:30am
Listed by:
Jim Stobie 203-218-5895,
Berkshire Hathaway NE Prop. 203-255-2800
Bought with:
Hannah Driscoll, REB.0792220
Berkshire Hathaway NE Prop.
Source: Smart MLS,MLS#: 24007699
Facts & features
Interior
Bedrooms & bathrooms
- Bedrooms: 4
- Bathrooms: 4
- Full bathrooms: 3
- 1/2 bathrooms: 1
Primary bedroom
- Features: Full Bath, Walk-In Closet(s), Hardwood Floor
- Level: Main
Bedroom
- Features: Hardwood Floor
- Level: Main
Bedroom
- Features: Hardwood Floor
- Level: Main
Bedroom
- Level: Upper
Dining room
- Level: Main
Family room
- Features: Gas Log Fireplace
- Level: Upper
Living room
- Features: Cathedral Ceiling(s), Fireplace, Sliders, Sunken, Hardwood Floor
- Level: Main
Office
- Level: Upper
Heating
- Forced Air, Natural Gas
Cooling
- Central Air
Appliances
- Included: Cooktop, Oven, Refrigerator, Dishwasher, Washer, Dryer, Gas Water Heater, Water Heater
- Laundry: Main Level
Features
- Open Floorplan
- Basement: Crawl Space
- Attic: Pull Down Stairs
- Number of fireplaces: 2
Interior area
- Total structure area: 4,036
- Total interior livable area: 4,036 sqft
- Finished area above ground: 4,036
Property
Parking
- Total spaces: 3
- Parking features: Attached
- Attached garage spaces: 3
Features
- Patio & porch: Deck
Lot
- Size: 1 Acres
- Features: Few Trees
Details
- Parcel number: 124974
- Zoning: AA
Construction
Type & style
- Home type: SingleFamily
- Architectural style: Ranch
- Property subtype: Single Family Residence
Materials
- HardiPlank Type
- Foundation: Concrete Perimeter
- Roof: Asphalt
Condition
- New construction: No
- Year built: 1965
Utilities & green energy
- Sewer: Septic Tank
- Water: Public
Community & neighborhood
Location
- Region: Fairfield
- Subdivision: Greenfield Hill
Price history
| Date | Event | Price |
|---|---|---|
| 6/20/2024 | Sold | $1,062,000-3.5%$263/sqft |
Source: | ||
| 6/11/2024 | Pending sale | $1,100,000$273/sqft |
Source: | ||
| 4/13/2024 | Contingent | $1,100,000$273/sqft |
Source: | ||
| 4/3/2024 | Price change | $1,100,000+4.9%$273/sqft |
Source: | ||
| 10/1/2022 | Price change | $1,049,000-4.6%$260/sqft |
Source: | ||
Public tax history
| Year | Property taxes | Tax assessment |
|---|---|---|
| 2025 | $14,720 +1.8% | $518,490 |
| 2024 | $14,466 +1.4% | $518,490 |
| 2023 | $14,264 +1% | $518,490 |
Find assessor info on the county website
Neighborhood: 06824
Nearby schools
GreatSchools rating
- 7/10Jennings SchoolGrades: K-5Distance: 1.5 mi
- 7/10Fairfield Woods Middle SchoolGrades: 6-8Distance: 1.4 mi
- 9/10Fairfield Warde High SchoolGrades: 9-12Distance: 2.2 mi
Schools provided by the listing agent
- Elementary: Jennings
- Middle: Fairfield Woods
- High: Fairfield Warde
Source: Smart MLS. This data may not be complete. We recommend contacting the local school district to confirm school assignments for this home.

Get pre-qualified for a loan
At Zillow Home Loans, we can pre-qualify you in as little as 5 minutes with no impact to your credit score.An equal housing lender. NMLS #10287.
Sell for more on Zillow
Get a free Zillow Showcase℠ listing and you could sell for .
$1,195,500
2% more+ $23,910
With Zillow Showcase(estimated)
$1,219,410