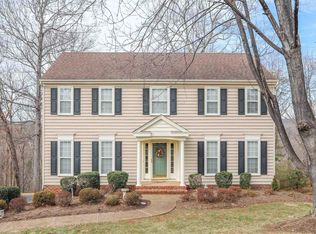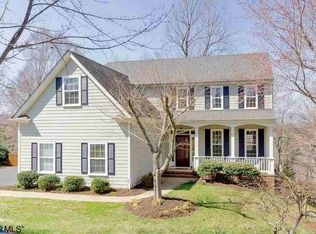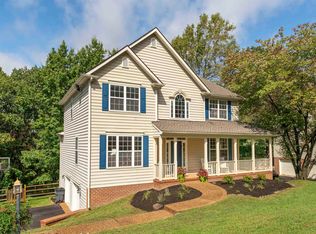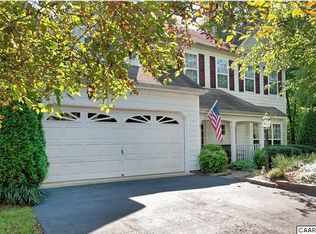Closed
$677,000
1170 Foxchase Rdg, Charlottesville, VA 22902
4beds
2,364sqft
Single Family Residence
Built in 1996
0.31 Acres Lot
$716,000 Zestimate®
$286/sqft
$3,079 Estimated rent
Home value
$716,000
$644,000 - $795,000
$3,079/mo
Zestimate® history
Loading...
Owner options
Explore your selling options
What's special
Don’t miss your chance to purchase the original model home of the neighborhood! The Crofton model features four bedrooms with room to expand, thanks to an unfinished basement and space above the garage. Why spend $900,000 on a new construction home with just 0.14 acres when you can make this one your own in an established neighborhood with a pool? This home has been well-maintained over the years, with a new roof, gutters, and downspouts replaced in 2018. The main floor is designed for entertaining, with every room flowing seamlessly into the next. Upstairs, you’ll find all the bedrooms, while the walkout basement offers the potential to add a bedroom, bathroom, and family room—all without disrupting the home’s natural flow. In the Foxcroft neighborhood only 4 homes sold last year, each going under contract within six days. There’s a reason this neighborhood is so desirable: low HOA dues, a community pool, walking trails, community events, and proximity to 5th Street Station and Biscuit Run Park.
Zillow last checked: 8 hours ago
Listing updated: February 26, 2025 at 09:49am
Listed by:
CRAIG MASSIE 434-227-6917,
AVENUE REALTY, LLC
Bought with:
LISA LYONS, 0225200340
LORING WOODRIFF REAL ESTATE ASSOCIATES
Source: CAAR,MLS#: 659870 Originating MLS: Charlottesville Area Association of Realtors
Originating MLS: Charlottesville Area Association of Realtors
Facts & features
Interior
Bedrooms & bathrooms
- Bedrooms: 4
- Bathrooms: 3
- Full bathrooms: 2
- 1/2 bathrooms: 1
- Main level bathrooms: 1
Primary bedroom
- Level: Second
Bedroom
- Level: Second
Primary bathroom
- Level: Second
Bathroom
- Level: Second
Bonus room
- Level: Second
Dining room
- Level: First
Family room
- Level: First
Foyer
- Level: First
Half bath
- Level: First
Kitchen
- Level: First
Laundry
- Level: First
Living room
- Level: First
Heating
- Electric, Heat Pump
Cooling
- Central Air, Heat Pump
Appliances
- Included: Dishwasher, Disposal, Microwave, Refrigerator
Features
- Breakfast Bar, Breakfast Area, Entrance Foyer
- Basement: Exterior Entry,Interior Entry,Unfinished,Walk-Out Access
Interior area
- Total structure area: 4,184
- Total interior livable area: 2,364 sqft
- Finished area above ground: 2,364
- Finished area below ground: 0
Property
Parking
- Total spaces: 2
- Parking features: Attached, Electricity, Garage, Garage Door Opener, Garage Faces Side
- Attached garage spaces: 2
Features
- Levels: Two
- Stories: 2
- Pool features: Community, Pool, Association
Lot
- Size: 0.31 Acres
Details
- Parcel number: 076M1010003300
- Zoning description: R-6 Single Family Residential
Construction
Type & style
- Home type: SingleFamily
- Property subtype: Single Family Residence
Materials
- Stick Built
- Foundation: Poured
Condition
- New construction: No
- Year built: 1996
Utilities & green energy
- Sewer: Public Sewer
- Water: Public
- Utilities for property: Cable Available, Fiber Optic Available
Community & neighborhood
Security
- Security features: Surveillance System
Community
- Community features: Pool
Location
- Region: Charlottesville
- Subdivision: FOXCROFT
HOA & financial
HOA
- Has HOA: Yes
- HOA fee: $73 monthly
- Amenities included: Clubhouse, Playground, Pool, Trail(s)
- Services included: Clubhouse, Playground, Pool(s), Road Maintenance
Price history
| Date | Event | Price |
|---|---|---|
| 2/26/2025 | Sold | $677,000+4.3%$286/sqft |
Source: | ||
| 1/12/2025 | Pending sale | $649,000$275/sqft |
Source: | ||
| 1/7/2025 | Listed for sale | $649,000$275/sqft |
Source: | ||
Public tax history
| Year | Property taxes | Tax assessment |
|---|---|---|
| 2025 | $5,447 +11.9% | $609,300 +6.9% |
| 2024 | $4,867 +14.1% | $569,900 +14.1% |
| 2023 | $4,267 +6.8% | $499,600 +6.8% |
Find assessor info on the county website
Neighborhood: 22902
Nearby schools
GreatSchools rating
- 5/10Paul H Cale Elementary SchoolGrades: PK-5Distance: 0.8 mi
- 3/10Leslie H Walton Middle SchoolGrades: 6-8Distance: 6.4 mi
- 6/10Monticello High SchoolGrades: 9-12Distance: 0.8 mi
Schools provided by the listing agent
- Elementary: Mountain View
- Middle: Walton
- High: Monticello
Source: CAAR. This data may not be complete. We recommend contacting the local school district to confirm school assignments for this home.

Get pre-qualified for a loan
At Zillow Home Loans, we can pre-qualify you in as little as 5 minutes with no impact to your credit score.An equal housing lender. NMLS #10287.
Sell for more on Zillow
Get a free Zillow Showcase℠ listing and you could sell for .
$716,000
2% more+ $14,320
With Zillow Showcase(estimated)
$730,320


