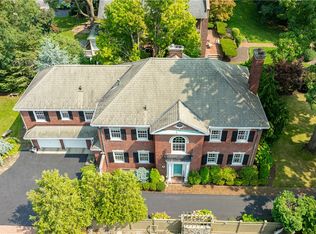Priced to Sell! Masterpiece! Surrounded by stately trees, & nestled in the East Avenue Historic District, this Cotswold Tudor boasts the allure of yesteryear with today's upgrades. From the grand foyer with regal staircase to the leaded glass, pegged oak floors, hand-molded ceiling medallions, arched doorways & 3 ornate fireplaces, the Old World is perfection. Stunning 2012 light-filled eat-in kitchen features quartz counters, breakfast bar, adjacent butler's pantry & French doors opening to a secluded slate patio. The 2nd floor features a master suite with dressing room & walk-in closet plus 3 additional bedroom with 2 baths. Au pair quarters with private sitting area & bathroom & easy access to private staircase may become teen getaway, guest quarters or in-law suite.
This property is off market, which means it's not currently listed for sale or rent on Zillow. This may be different from what's available on other websites or public sources.
