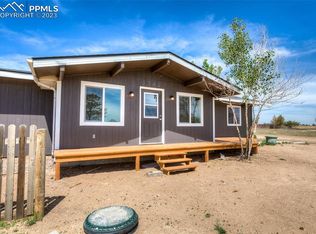Ranch style home sits on 40 acres and features 4 bedrooms 2 baths and a detached 2 car garage. This home boasts open concept living and tons of space. This home features a large carpeted master suite with adjoining 5-piece bath, walk-in closet, and adjoining master retreat. The kitchen features a breakfast bar and island. Home has an internal and external entrance to the full unfinished basement. The detached 2 car garage is two stories high and features an adjoining workshop. With 40 acres to call your own you can make this home anything your heart desires.
This property is off market, which means it's not currently listed for sale or rent on Zillow. This may be different from what's available on other websites or public sources.
