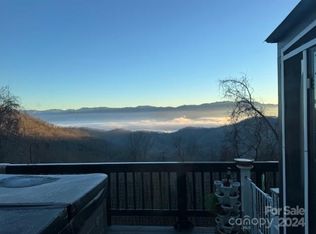Closed
$440,000
1170 Conley Mountain Association Rd, Whittier, NC 28789
2beds
1,633sqft
Single Family Residence
Built in 1997
5.38 Acres Lot
$441,700 Zestimate®
$269/sqft
$1,901 Estimated rent
Home value
$441,700
Estimated sales range
Not available
$1,901/mo
Zestimate® history
Loading...
Owner options
Explore your selling options
What's special
This fully furnished mountain retreat is the ultimate turnkey property. At an elevation of 3,140 feet, you'll have a stunning view of the Smokies. The yard is spacious and beautifully landscaped, bursting with spring colors. The sunroom is perfect for enjoying natural light, while the woodstove keeps you cozy on chilly nights. The house features two bedrooms, with a bonus room currently used as a third sleeping area. The outdoor space is where this property truly shines, with a breathtaking 180-degree view that you can enjoy while soaking in the hot tub, chilling on the screened porch, or sunning on the open deck. There's also a partial basement and two outbuildings for plenty of storage space. And with downtown Bryson City, Cherokee, Dillsboro, and Sylva all within a 20-25 minute drive, you'll have everything you need within reach. You can take advantage of this incredible opportunity to own a fully furnished mountain retreat with stunning views.
Zillow last checked: 8 hours ago
Listing updated: June 18, 2024 at 12:37pm
Listing Provided by:
Megan Cookston megan@yellowroserealty.com,
Yellow Rose Real Estate LLC
Bought with:
Renee Celli
Keller Williams Great Smokies
Source: Canopy MLS as distributed by MLS GRID,MLS#: 4131935
Facts & features
Interior
Bedrooms & bathrooms
- Bedrooms: 2
- Bathrooms: 2
- Full bathrooms: 2
- Main level bedrooms: 1
Primary bedroom
- Level: Main
- Area: 323 Square Feet
- Dimensions: 19' 0" X 17' 0"
Bedroom s
- Level: Upper
- Area: 171.97 Square Feet
- Dimensions: 12' 7" X 13' 8"
Bonus room
- Level: Upper
- Area: 117 Square Feet
- Dimensions: 13' 0" X 9' 0"
Family room
- Level: Main
- Area: 108 Square Feet
- Dimensions: 12' 0" X 9' 0"
Sunroom
- Level: Main
- Area: 255 Square Feet
- Dimensions: 17' 0" X 15' 0"
Heating
- Propane, Wood Stove
Cooling
- Ceiling Fan(s), Ductless, Wall Unit(s)
Appliances
- Included: Dryer, Filtration System, Gas Range, Microwave, Refrigerator, Washer, Wine Refrigerator
- Laundry: Inside, Laundry Closet, Main Level
Features
- Flooring: Other
- Windows: Window Treatments
- Basement: Exterior Entry,Partial,Unfinished
- Fireplace features: Family Room, Wood Burning Stove
Interior area
- Total structure area: 1,633
- Total interior livable area: 1,633 sqft
- Finished area above ground: 1,633
- Finished area below ground: 0
Property
Parking
- Parking features: Detached Carport, Driveway
- Has carport: Yes
- Has uncovered spaces: Yes
Features
- Levels: One and One Half
- Stories: 1
- Patio & porch: Deck, Porch, Screened, Side Porch
- Exterior features: Rainwater Catchment, Storage
- Has spa: Yes
- Spa features: Heated
- Has view: Yes
- View description: Long Range, Mountain(s), Year Round
Lot
- Size: 5.38 Acres
- Features: Cleared, Level, Open Lot, Private, Sloped, Wooded, Views
Details
- Additional structures: Outbuilding
- Parcel number: 669200967338
- Zoning: none
- Special conditions: Standard
Construction
Type & style
- Home type: SingleFamily
- Architectural style: Cabin
- Property subtype: Single Family Residence
Materials
- Wood
- Foundation: Crawl Space
- Roof: Metal
Condition
- New construction: No
- Year built: 1997
Utilities & green energy
- Sewer: Septic Installed
- Water: Well, Other - See Remarks
- Utilities for property: Electricity Connected, Propane
Community & neighborhood
Location
- Region: Whittier
- Subdivision: Conley Mountain Association
HOA & financial
HOA
- Has HOA: Yes
- HOA fee: $800 annually
Other
Other facts
- Listing terms: Cash,Conventional
- Road surface type: Gravel
Price history
| Date | Event | Price |
|---|---|---|
| 6/18/2024 | Sold | $440,000+2.4%$269/sqft |
Source: | ||
| 5/4/2024 | Contingent | $429,500$263/sqft |
Source: Carolina Smokies MLS #26036470 Report a problem | ||
| 4/24/2024 | Listed for sale | $429,500$263/sqft |
Source: Carolina Smokies MLS #26036470 Report a problem | ||
Public tax history
Tax history is unavailable.
Neighborhood: 28789
Nearby schools
GreatSchools rating
- NACherokee Extension High SchoolGrades: K-12Distance: 5.2 mi
- 5/10Swain County Middle SchoolGrades: PK,6-8Distance: 5.2 mi
- 2/10Swain County High SchoolGrades: 9-12Distance: 6.4 mi
Schools provided by the listing agent
- Elementary: East Swain
- Middle: Swain
- High: Swain
Source: Canopy MLS as distributed by MLS GRID. This data may not be complete. We recommend contacting the local school district to confirm school assignments for this home.

Get pre-qualified for a loan
At Zillow Home Loans, we can pre-qualify you in as little as 5 minutes with no impact to your credit score.An equal housing lender. NMLS #10287.
