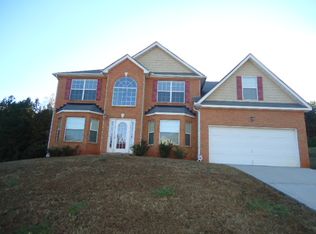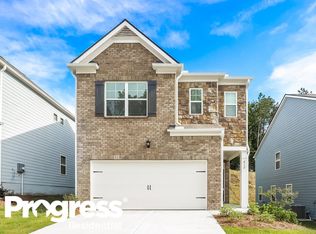Closed
$400,000
1170 Colony Trl, Fairburn, GA 30213
5beds
--sqft
Single Family Residence, Residential
Built in 2007
1 Acres Lot
$406,400 Zestimate®
$--/sqft
$3,010 Estimated rent
Home value
$406,400
$370,000 - $447,000
$3,010/mo
Zestimate® history
Loading...
Owner options
Explore your selling options
What's special
This one won't last long! This home is a 5 bedroom, 3 full baths located in a beautiful South Fulton community. South Fulton offers residents an opportunity to be close to Atlanta while still enjoying the suburban life. The Atlanta airport is just 15 min away and only 30 mins from downtown Atlanta. This home is move in ready with fresh paint & new carpeting throughout. Beautiful hardwood flooring in the 2 story foyer/hallway. Main level has a dining room, TWO formal living room areas which is perfect for entertaining, family gatherings, or 1 can be your Work From Home office! Bright sunlit kitchen that overlooks into the family room with fireplace. Comfy guest bedroom and full bath on main. Upstairs, you will find 4 additional spacious bedrooms and lovely loft area that can serve as study or play area for the kids. Owner's suite is simply a must see! With a roof that is less than 2 years old, a large lot with a fenced in patio, this house is perfect for you and your family! Schedule an appointment at anytime to show.
Zillow last checked: 8 hours ago
Listing updated: February 10, 2025 at 11:05pm
Listing Provided by:
DALE BROWN,
HomeSmart 404-808-6367
Bought with:
Christy Barnard, 377766
Watkins Real Estate Associates
Source: FMLS GA,MLS#: 7501245
Facts & features
Interior
Bedrooms & bathrooms
- Bedrooms: 5
- Bathrooms: 3
- Full bathrooms: 3
- Main level bathrooms: 1
- Main level bedrooms: 1
Primary bedroom
- Features: Oversized Master
- Level: Oversized Master
Bedroom
- Features: Oversized Master
Primary bathroom
- Features: Double Vanity, Separate Tub/Shower, Vaulted Ceiling(s)
Dining room
- Features: Great Room, Separate Dining Room
Kitchen
- Features: Breakfast Bar, Pantry, Solid Surface Counters
Heating
- Central, Forced Air
Cooling
- Ceiling Fan(s), Central Air, Electric, Zoned
Appliances
- Included: Dishwasher, Dryer, Microwave, Refrigerator, Washer
- Laundry: In Hall, Laundry Room, Upper Level
Features
- Double Vanity, Entrance Foyer, High Ceilings, High Ceilings 9 ft Lower, High Ceilings 9 ft Main, High Ceilings 9 ft Upper, High Speed Internet, Tray Ceiling(s), Vaulted Ceiling(s), Walk-In Closet(s)
- Flooring: Carpet, Ceramic Tile, Hardwood
- Windows: None
- Basement: None
- Number of fireplaces: 1
- Fireplace features: Family Room, Gas Starter
- Common walls with other units/homes: No Common Walls
Interior area
- Total structure area: 0
- Finished area above ground: 4,122
- Finished area below ground: 0
Property
Parking
- Total spaces: 2
- Parking features: Attached, Garage, Kitchen Level
- Attached garage spaces: 2
Accessibility
- Accessibility features: None
Features
- Levels: Two
- Stories: 2
- Patio & porch: Patio
- Exterior features: Private Yard, No Dock
- Pool features: None
- Spa features: None
- Fencing: Back Yard,Wood
- Has view: Yes
- View description: Other
- Waterfront features: None
- Body of water: None
Lot
- Size: 1.00 Acres
- Features: Sloped
Details
- Additional structures: None
- Parcel number: 09F180000721642
- Other equipment: None
- Horse amenities: None
Construction
Type & style
- Home type: SingleFamily
- Architectural style: Traditional
- Property subtype: Single Family Residence, Residential
Materials
- Brick, Brick Front, Other
- Foundation: Slab
- Roof: Composition,Other
Condition
- Resale
- New construction: No
- Year built: 2007
Utilities & green energy
- Electric: 220 Volts
- Sewer: Public Sewer
- Water: Public
- Utilities for property: Cable Available, Electricity Available, Natural Gas Available, Sewer Available, Water Available
Green energy
- Energy efficient items: None
- Energy generation: None
Community & neighborhood
Security
- Security features: Fire Alarm, Smoke Detector(s)
Community
- Community features: Homeowners Assoc, Sidewalks, Street Lights
Location
- Region: Fairburn
- Subdivision: Legacy @ Riverview
HOA & financial
HOA
- Has HOA: Yes
- HOA fee: $300 annually
Other
Other facts
- Ownership: Fee Simple
- Road surface type: Asphalt
Price history
| Date | Event | Price |
|---|---|---|
| 2/7/2025 | Sold | $400,000 |
Source: | ||
| 1/18/2025 | Pending sale | $400,000 |
Source: | ||
| 1/1/2025 | Listed for sale | $400,000-3.6% |
Source: | ||
| 12/1/2024 | Listing removed | $414,900+6.1% |
Source: | ||
| 10/16/2024 | Listing removed | $2,700 |
Source: GAMLS #10201390 | ||
Public tax history
| Year | Property taxes | Tax assessment |
|---|---|---|
| 2024 | $3,450 -0.3% | $132,080 |
| 2023 | $3,459 -9.8% | $132,080 -9.4% |
| 2022 | $3,836 +42.6% | $145,800 +49% |
Find assessor info on the county website
Neighborhood: 30213
Nearby schools
GreatSchools rating
- 8/10E. C. West Elementary SchoolGrades: PK-5Distance: 1.4 mi
- 6/10Bear Creek Middle SchoolGrades: 6-8Distance: 2.2 mi
- 3/10Creekside High SchoolGrades: 9-12Distance: 2.2 mi
Schools provided by the listing agent
- Elementary: E.C. West
- Middle: Bear Creek - Fulton
- High: Creekside
Source: FMLS GA. This data may not be complete. We recommend contacting the local school district to confirm school assignments for this home.
Get a cash offer in 3 minutes
Find out how much your home could sell for in as little as 3 minutes with a no-obligation cash offer.
Estimated market value
$406,400
Get a cash offer in 3 minutes
Find out how much your home could sell for in as little as 3 minutes with a no-obligation cash offer.
Estimated market value
$406,400

