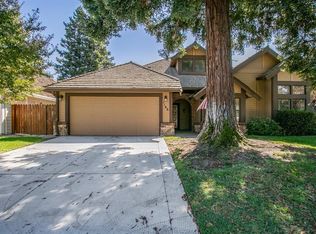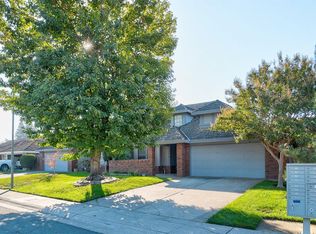Closed
$515,000
1170 Cedar Tree Way, Sacramento, CA 95831
3beds
1,544sqft
Multi Family
Built in 1989
-- sqft lot
$500,000 Zestimate®
$334/sqft
$2,479 Estimated rent
Home value
$500,000
$450,000 - $555,000
$2,479/mo
Zestimate® history
Loading...
Owner options
Explore your selling options
What's special
Welcome to Park Place South, single story half-plex featuring 3 bedrooms, 2 baths attached 2 car garage. Currently the 3 bedroom is a Den with a wet bar and built-in desk so you can use it as an office or use it as a 3rd bedroom. Open living area with vaulted ceilings, fireplace and adjacent to dining area and kitchen. Primary bedroom features walk in closet with a spacious primary bath with a separate shower and tub, plus double sinks. Nice covered patio area to enjoy the cool delta breezes in the summer. Near freeway and shopping. HOA covers the front yard maintenance, exterior paint and roof.
Zillow last checked: 8 hours ago
Listing updated: January 07, 2025 at 09:51am
Listed by:
Mary Lee DRE #00866853 916-425-3749,
Dunnigan, REALTORS
Bought with:
Kyle Vogt, DRE #01978934
The Vogt Real Estate Group
Source: MetroList Services of CA,MLS#: 224107628Originating MLS: MetroList Services, Inc.
Facts & features
Interior
Bedrooms & bathrooms
- Bedrooms: 3
- Bathrooms: 2
- Full bathrooms: 2
Primary bedroom
- Features: Closet, Walk-In Closet
Primary bathroom
- Features: Shower Stall(s), Tile, Tub, Window
Dining room
- Features: Dining/Living Combo
Kitchen
- Features: Tile Counters
Heating
- Central
Cooling
- Central Air
Appliances
- Included: Built-In Electric Range, Ice Maker, Dishwasher, Disposal, Microwave
- Laundry: Laundry Room, Laundry Closet, Inside
Features
- Flooring: Carpet, Tile
- Number of fireplaces: 1
- Fireplace features: Living Room
Interior area
- Total interior livable area: 1,544 sqft
Property
Parking
- Total spaces: 2
- Parking features: Garage Door Opener, Garage Faces Front
- Garage spaces: 2
Features
- Stories: 1
- Fencing: Back Yard,Fenced
Lot
- Size: 4,791 sqft
- Features: Sprinklers In Front, Curb(s)/Gutter(s)
Details
- Parcel number: 03110800180000
- Zoning description: R-1A
- Special conditions: Offer As Is,Standard
Construction
Type & style
- Home type: MultiFamily
- Architectural style: Ranch
- Property subtype: Multi Family
- Attached to another structure: Yes
Materials
- Frame
- Foundation: Slab
- Roof: Shake
Condition
- Year built: 1989
Utilities & green energy
- Sewer: In & Connected
- Water: Public
- Utilities for property: Public
Community & neighborhood
Location
- Region: Sacramento
HOA & financial
HOA
- Has HOA: Yes
- HOA fee: $217 monthly
- Amenities included: See Remarks
Other
Other facts
- Road surface type: Asphalt
Price history
| Date | Event | Price |
|---|---|---|
| 1/6/2025 | Sold | $515,000-1.9%$334/sqft |
Source: MetroList Services of CA #224107628 | ||
| 11/12/2024 | Listed for sale | $525,000$340/sqft |
Source: MetroList Services of CA #224107628 | ||
| 11/4/2024 | Pending sale | $525,000$340/sqft |
Source: MetroList Services of CA #224107628 | ||
| 10/17/2024 | Price change | $525,000-2.8%$340/sqft |
Source: MetroList Services of CA #224107628 | ||
| 10/3/2024 | Listed for sale | $539,900+127.3%$350/sqft |
Source: MetroList Services of CA #224107628 | ||
Public tax history
| Year | Property taxes | Tax assessment |
|---|---|---|
| 2025 | -- | $306,554 +2% |
| 2024 | $3,858 +2.6% | $300,544 +2% |
| 2023 | $3,762 +1.3% | $294,652 +2% |
Find assessor info on the county website
Neighborhood: Pocket
Nearby schools
GreatSchools rating
- 7/10Matsuyama Elementary SchoolGrades: K-6Distance: 1.1 mi
- 5/10Sam Brannan Middle SchoolGrades: 7-8Distance: 3 mi
- 7/10John F. Kennedy High SchoolGrades: 9-12Distance: 1.7 mi
Get a cash offer in 3 minutes
Find out how much your home could sell for in as little as 3 minutes with a no-obligation cash offer.
Estimated market value
$500,000
Get a cash offer in 3 minutes
Find out how much your home could sell for in as little as 3 minutes with a no-obligation cash offer.
Estimated market value
$500,000

