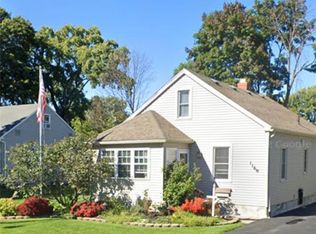Closed
$195,000
1170 Britton Rd, Rochester, NY 14616
3beds
1,231sqft
Single Family Residence
Built in 1952
10,402.13 Square Feet Lot
$209,900 Zestimate®
$158/sqft
$2,012 Estimated rent
Home value
$209,900
$195,000 - $227,000
$2,012/mo
Zestimate® history
Loading...
Owner options
Explore your selling options
What's special
Welcome to your new home! An updated Cape Cod with a spacious first floor bedroom, fully fenced in yard, and updates galore! COMPLETE FIRST FLOOR LIVING OPTION! It's all here! Close proximity to expressways, shops, and restaurants, this is a great location in a quiet walkable neighborhood. The open floor plan ties together the large kitchen and dining room with the spacious living area which is ideal for entertaining guest. The newly remodeled full bathroom with a double sink vanity and a new tile walk-in shower shines. The giant first floor laundry room/ mudroom makes everyday living so convenient. While the second floor, which is currently being used as a guest bedroom and an office, has the option to renovate and turn into a primary suite. Walk through the sliding glass door to the fully fenced backyard with a shed and 1.5 car garage! Updates include: Dishwasher(2024), Hot Water tank (2024), High Efficiency Furnace and AC (2022), Back Up Generator and Transfer Switch(2020), Bathroom (2021), Vinyl Siding, Vinyl Thermal Pane Windows, and so much more. If you're looking for an updated and well-maintained home in a great location, look no further! Delayed Negotiations 9/25 @5pm
Zillow last checked: 8 hours ago
Listing updated: February 12, 2025 at 05:25am
Listed by:
Michael R DiMino 585-355-0460,
RE/MAX Plus,
Mary Jane Mahon 585-481-2626,
RE/MAX Plus
Bought with:
Dana Alaimo, 10401372528
Keller Williams Realty Greater Rochester
Source: NYSAMLSs,MLS#: R1565121 Originating MLS: Rochester
Originating MLS: Rochester
Facts & features
Interior
Bedrooms & bathrooms
- Bedrooms: 3
- Bathrooms: 1
- Full bathrooms: 1
- Main level bathrooms: 1
- Main level bedrooms: 1
Heating
- Gas, Forced Air
Cooling
- Central Air
Appliances
- Included: Dryer, Dishwasher, Disposal, Gas Oven, Gas Range, Gas Water Heater, Refrigerator, Washer
- Laundry: Main Level
Features
- Separate/Formal Dining Room, Bedroom on Main Level, Main Level Primary
- Flooring: Hardwood, Laminate, Tile, Varies
- Basement: Full
- Has fireplace: No
Interior area
- Total structure area: 1,231
- Total interior livable area: 1,231 sqft
Property
Parking
- Total spaces: 1.5
- Parking features: Detached, Garage
- Garage spaces: 1.5
Features
- Exterior features: Blacktop Driveway, Fully Fenced
- Fencing: Full
Lot
- Size: 10,402 sqft
- Dimensions: 80 x 130
- Features: Residential Lot
Details
- Additional structures: Shed(s), Storage
- Parcel number: 2628000604600002029000
- Special conditions: Standard
Construction
Type & style
- Home type: SingleFamily
- Architectural style: Cape Cod
- Property subtype: Single Family Residence
Materials
- Vinyl Siding
- Foundation: Block
- Roof: Asphalt
Condition
- Resale
- Year built: 1952
Utilities & green energy
- Sewer: Connected
- Water: Connected, Public
- Utilities for property: Sewer Connected, Water Connected
Community & neighborhood
Location
- Region: Rochester
- Subdivision: Dewey Ave
Other
Other facts
- Listing terms: Cash,Conventional,FHA,VA Loan
Price history
| Date | Event | Price |
|---|---|---|
| 11/8/2024 | Sold | $195,000+22%$158/sqft |
Source: | ||
| 9/27/2024 | Pending sale | $159,900$130/sqft |
Source: | ||
| 9/19/2024 | Listed for sale | $159,900-15.8%$130/sqft |
Source: | ||
| 2/29/2024 | Sold | $190,000+35.8%$154/sqft |
Source: | ||
| 1/16/2024 | Pending sale | $139,900$114/sqft |
Source: | ||
Public tax history
| Year | Property taxes | Tax assessment |
|---|---|---|
| 2024 | -- | $94,100 |
| 2023 | -- | $94,100 +2.3% |
| 2022 | -- | $92,000 |
Find assessor info on the county website
Neighborhood: 14616
Nearby schools
GreatSchools rating
- NAEnglish Village Elementary SchoolGrades: K-2Distance: 0.3 mi
- 5/10Arcadia Middle SchoolGrades: 6-8Distance: 1.4 mi
- 6/10Arcadia High SchoolGrades: 9-12Distance: 1.3 mi
Schools provided by the listing agent
- District: Greece
Source: NYSAMLSs. This data may not be complete. We recommend contacting the local school district to confirm school assignments for this home.
