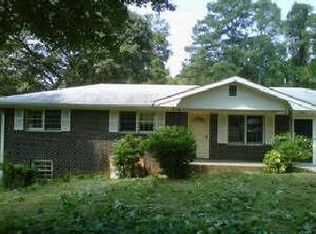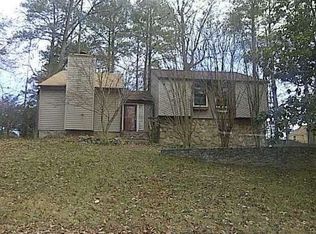Private Brick Ranch with Full Basement! Lawn Maintenance Included! - 4 sided brick ranch with Huge yard in great Cobb location. Fresh Paint, New Carpet, Home features three bedrooms, two baths, Large open kitchen with dining area, large family room, Huge backyard with wood deck, Large unfinished basement for plenty of storage space, Carport with extended driveway for tons of parking space. Stove and dishwasher remain for tenants' use. Sorry, no pets accepted. Lawn Maintenance Included! (RLNE3266842)
This property is off market, which means it's not currently listed for sale or rent on Zillow. This may be different from what's available on other websites or public sources.

