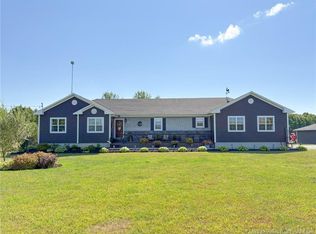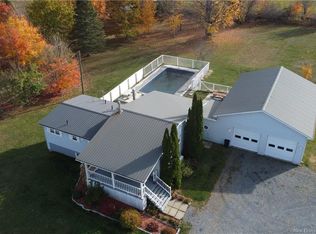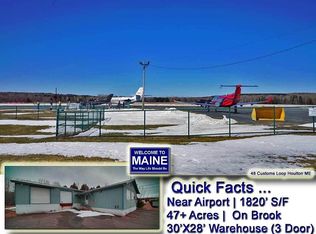Looking for the perfect home that has it all? Look no further. This stunning 2 bedroom gem is a dream come true. Situated on a beautifully landscaped acre lot, this lovely home boasts not only an attached 2 car garage but also a separate tarp garage providing all the space you need for your vehicle and more. But that's not all, step inside and be captivated by the charming sunroom that stretches across the front of the house. With its generous size it can easily be transformed into an additional bedroom or home office. Endless possibilities! The galley kitchen is perfect for the aspiring chef and the separate dining room is ideal for hosting family gatherings and dinner parties. All major appliances are included, plus picture yourself in the hot tub on the deck. And there's more: a 12000 watt generator, perfect for those unexpected power outages and a propane fireplace to keep you warm and toasty during the colder months, plus a 10 x 12 gazebo for those delightful gatherings and a top of the line air conditioner and propane garage heater for ultimate comfort all year round. The unfinished basement offers ample opportunity to complete your dream oasis
This property is off market, which means it's not currently listed for sale or rent on Zillow. This may be different from what's available on other websites or public sources.


