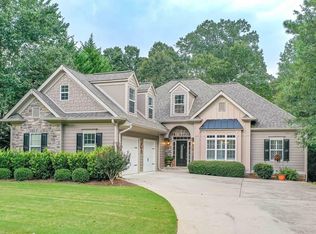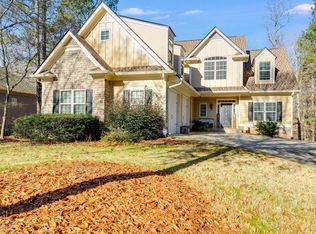Closed
$576,000
117 Zachary Dr, Carrollton, GA 30117
5beds
4,120sqft
Single Family Residence
Built in 2006
0.75 Acres Lot
$570,300 Zestimate®
$140/sqft
$3,930 Estimated rent
Home value
$570,300
$513,000 - $639,000
$3,930/mo
Zestimate® history
Loading...
Owner options
Explore your selling options
What's special
Look no further-this charming home in a sought-after Carrollton neighborhood is exactly what you've been searching for! Recently updated with fresh interior paint and new carpet in the bedrooms, this elegant ranch offers a spacious, thoughtfully designed layout with gleaming hardwood floors throughout the main living areas. The primary owner's suite features a private entrance to the rear deck overlooking a serene backyard. The oversized owner's bath includes a separate tub and shower, plus a huge walk-in closet. Separate formal dining room flows seamlessly into the great room, where a beautiful stone fireplace and large windows create a warm and inviting space. The well-appointed chef's kitchen boasts stainless steel appliances, two pantries, solid surface counters, and an open breakfast area with backyard views. The main level includes two additional bedrooms, plus a private upstairs bonus room or 4th bedroom with an en suite bath. The finished basement is perfect for expansion and entertaining, featuring a 5th bedroom, full bath, living/rec room, and kitchenette-ideal for guests! Additional unfinished space offers ample storage and workshop space, and a 3rd garage door provides easy access for lawn equipment. Lower level screened-in porch overlooks the backyard, leading to a 36 x 18 heated saltwater pool with a brand-new vinyl liner, solar cover and winter cover. Nestled on a private 3/4-acre lot, this property is a true retreat. Relax under the pergola while enjoying the peaceful creek running along the back of the property. The Hardie plank exterior has been recently painted, ensuring a fresh, well-maintained look. This rare find won't last long-schedule your showing today and experience all this home has to offer!
Zillow last checked: 8 hours ago
Listing updated: May 27, 2025 at 07:43am
Listed by:
Debbie Forrester 404-409-0377,
RE/MAX Around Atlanta,
Ashley F Marlow 404-661-1354,
RE/MAX Around Atlanta
Bought with:
Leslie A Jernigan, 315538
BHHS Georgia Properties
Source: GAMLS,MLS#: 10488627
Facts & features
Interior
Bedrooms & bathrooms
- Bedrooms: 5
- Bathrooms: 5
- Full bathrooms: 4
- 1/2 bathrooms: 1
- Main level bathrooms: 2
- Main level bedrooms: 3
Dining room
- Features: Separate Room
Kitchen
- Features: Breakfast Area, Breakfast Bar, Pantry, Solid Surface Counters
Heating
- Central, Electric, Forced Air, Heat Pump
Cooling
- Ceiling Fan(s), Central Air, Zoned
Appliances
- Included: Dishwasher, Microwave, Refrigerator, Stainless Steel Appliance(s)
- Laundry: In Hall
Features
- Bookcases, Double Vanity, High Ceilings, In-Law Floorplan, Roommate Plan, Separate Shower, Split Bedroom Plan, Tray Ceiling(s), Walk-In Closet(s)
- Flooring: Carpet, Hardwood
- Windows: Double Pane Windows
- Basement: Bath Finished,Daylight,Exterior Entry,Finished,Interior Entry
- Has fireplace: Yes
- Fireplace features: Factory Built, Family Room, Gas Log
- Common walls with other units/homes: No Common Walls
Interior area
- Total structure area: 4,120
- Total interior livable area: 4,120 sqft
- Finished area above ground: 2,152
- Finished area below ground: 1,968
Property
Parking
- Parking features: Attached, Garage, Kitchen Level, Side/Rear Entrance
- Has attached garage: Yes
Features
- Levels: One and One Half
- Stories: 1
- Patio & porch: Deck, Screened
- Exterior features: Other
- Has private pool: Yes
- Pool features: Heated, In Ground
- Body of water: None
Lot
- Size: 0.75 Acres
- Features: Other
- Residential vegetation: Partially Wooded
Details
- Parcel number: 107 0490
- Other equipment: Electric Air Filter
Construction
Type & style
- Home type: SingleFamily
- Architectural style: Traditional
- Property subtype: Single Family Residence
Materials
- Stone
- Foundation: Slab
- Roof: Composition
Condition
- Resale
- New construction: No
- Year built: 2006
Utilities & green energy
- Sewer: Septic Tank
- Water: Public
- Utilities for property: Cable Available, Electricity Available, High Speed Internet, Natural Gas Available, Phone Available, Water Available
Community & neighborhood
Community
- Community features: None
Location
- Region: Carrollton
- Subdivision: Carroll Crest
HOA & financial
HOA
- Has HOA: Yes
- HOA fee: $250 annually
- Services included: Other
Other
Other facts
- Listing agreement: Exclusive Right To Sell
- Listing terms: Cash,Conventional,FHA,VA Loan
Price history
| Date | Event | Price |
|---|---|---|
| 5/23/2025 | Sold | $576,000-0.7%$140/sqft |
Source: | ||
| 4/3/2025 | Pending sale | $579,900$141/sqft |
Source: | ||
| 3/28/2025 | Listed for sale | $579,900+74.1%$141/sqft |
Source: | ||
| 8/15/2006 | Sold | $333,128+628.6%$81/sqft |
Source: Public Record | ||
| 2/7/2006 | Sold | $45,720$11/sqft |
Source: Public Record | ||
Public tax history
| Year | Property taxes | Tax assessment |
|---|---|---|
| 2024 | $4,132 +2.8% | $219,309 +8.8% |
| 2023 | $4,020 +13.2% | $201,638 +22.7% |
| 2022 | $3,551 +9.1% | $164,320 +14.8% |
Find assessor info on the county website
Neighborhood: 30117
Nearby schools
GreatSchools rating
- 4/10Sharp Creek Elementary SchoolGrades: PK-5Distance: 2 mi
- 4/10Mt. Zion Middle SchoolGrades: 6-8Distance: 6.6 mi
- 9/10Mt. Zion High SchoolGrades: 9-12Distance: 5.2 mi
Schools provided by the listing agent
- Elementary: Sharp Creek
- Middle: Central
- High: Central
Source: GAMLS. This data may not be complete. We recommend contacting the local school district to confirm school assignments for this home.
Get a cash offer in 3 minutes
Find out how much your home could sell for in as little as 3 minutes with a no-obligation cash offer.
Estimated market value
$570,300
Get a cash offer in 3 minutes
Find out how much your home could sell for in as little as 3 minutes with a no-obligation cash offer.
Estimated market value
$570,300

