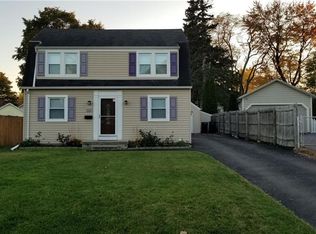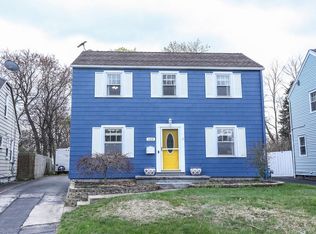Closed
$185,000
117 Worcester Rd, Rochester, NY 14616
3beds
1,150sqft
Single Family Residence
Built in 1940
6,847.63 Square Feet Lot
$198,100 Zestimate®
$161/sqft
$2,390 Estimated rent
Home value
$198,100
$184,000 - $212,000
$2,390/mo
Zestimate® history
Loading...
Owner options
Explore your selling options
What's special
Stunning finishes top to bottom in this classic cape. Open concept kitchen with brand new everything adorned by designer fixtures. Large center Island equipped with sink and dishwasher overlooking living room and fireplace adding character with leaded glass doors and built in shelves. Brand new bathroom with dramatic tile and smart mirror. Large lot extends behind the garage to the shed and fire pit, an oversized custom garage has gas line and circuit breakers and plumbing ready for you to transform into the ultimate workshop or entertainment space. Offers due Monday the 21st at 1pm.
Zillow last checked: 8 hours ago
Listing updated: December 20, 2024 at 06:36am
Listed by:
Todd M. Enright 585-248-0250,
RE/MAX Realty Group
Bought with:
William R. Pieper, 10371200721
William Ross Realty
Source: NYSAMLSs,MLS#: R1571487 Originating MLS: Rochester
Originating MLS: Rochester
Facts & features
Interior
Bedrooms & bathrooms
- Bedrooms: 3
- Bathrooms: 2
- Full bathrooms: 1
- 1/2 bathrooms: 1
- Main level bathrooms: 1
- Main level bedrooms: 2
Heating
- Gas, Forced Air
Appliances
- Included: Dishwasher, Electric Oven, Electric Range, Gas Water Heater, Microwave, Refrigerator
- Laundry: In Basement
Features
- Den, Kitchen Island, Bedroom on Main Level
- Flooring: Other, See Remarks
- Basement: Full
- Has fireplace: No
Interior area
- Total structure area: 1,150
- Total interior livable area: 1,150 sqft
Property
Parking
- Total spaces: 2
- Parking features: Attached, Garage
- Attached garage spaces: 2
Features
- Exterior features: Blacktop Driveway
Lot
- Size: 6,847 sqft
- Dimensions: 40 x 171
- Features: Residential Lot
Details
- Parcel number: 2628000607400006010000
- Special conditions: Standard
Construction
Type & style
- Home type: SingleFamily
- Architectural style: Cape Cod
- Property subtype: Single Family Residence
Materials
- Vinyl Siding
- Foundation: Block
Condition
- Resale
- Year built: 1940
Utilities & green energy
- Sewer: Connected
- Water: Connected, Public
- Utilities for property: Sewer Connected, Water Connected
Community & neighborhood
Location
- Region: Rochester
- Subdivision: Stonecroft Add
Other
Other facts
- Listing terms: Cash,Conventional,FHA
Price history
| Date | Event | Price |
|---|---|---|
| 12/13/2024 | Sold | $185,000+5.7%$161/sqft |
Source: | ||
| 10/27/2024 | Pending sale | $174,999$152/sqft |
Source: | ||
| 10/15/2024 | Listed for sale | $174,999+20.7%$152/sqft |
Source: | ||
| 10/4/2024 | Sold | $145,000+38%$126/sqft |
Source: Public Record Report a problem | ||
| 2/13/2024 | Sold | $105,080-12.8%$91/sqft |
Source: Public Record Report a problem | ||
Public tax history
| Year | Property taxes | Tax assessment |
|---|---|---|
| 2024 | -- | $87,300 |
| 2023 | -- | $87,300 -9.1% |
| 2022 | -- | $96,000 |
Find assessor info on the county website
Neighborhood: 14616
Nearby schools
GreatSchools rating
- 5/10Longridge SchoolGrades: K-5Distance: 1.1 mi
- 3/10Olympia High SchoolGrades: 6-12Distance: 2 mi
Schools provided by the listing agent
- District: Greece
Source: NYSAMLSs. This data may not be complete. We recommend contacting the local school district to confirm school assignments for this home.


