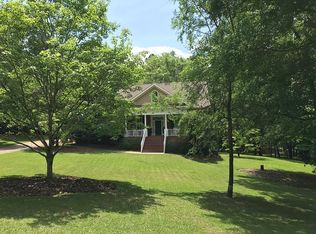Gorgeous custom home nestled on 4.5 acres with beautiful pond setting. 2 large bedrooms with bathrooms on main floor (great for in-laws). Huge master and 3 bedrooms up. Open floor plan. Chef's kitchen. Wonderful pool, hot tub and stack stone fireplace
This property is off market, which means it's not currently listed for sale or rent on Zillow. This may be different from what's available on other websites or public sources.

