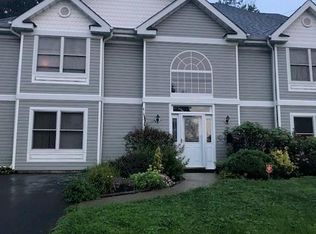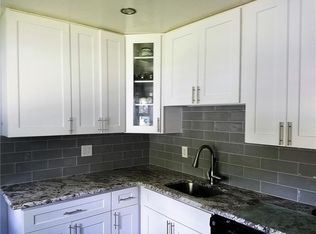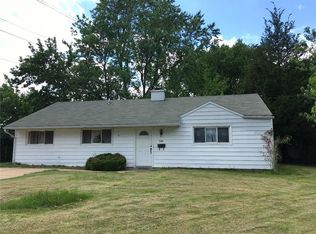Great starter home! Close to Elementary and High school, Large fenced in back yard, laminate flooring in living room and hallway, tile flooring in bathroom and kitchen, newer hot water heater! Move in ready ! Back on the market!! Buyers could not perform! Contingent on seller's relocation. Showings start 10/1!
This property is off market, which means it's not currently listed for sale or rent on Zillow. This may be different from what's available on other websites or public sources.


