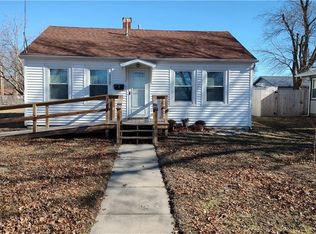Sold
Price Unknown
117 Winner Rd, El Dorado Springs, MO 64744
3beds
996sqft
Single Family Residence
Built in 1950
0.27 Acres Lot
$150,900 Zestimate®
$--/sqft
$991 Estimated rent
Home value
$150,900
$140,000 - $160,000
$991/mo
Zestimate® history
Loading...
Owner options
Explore your selling options
What's special
Home, Backyard Entertainment, Incredible Outbuilding – For sale is the perfect combination package of property improvements that you can find inside the city limits at an affordable price point. This 3 bed, 1 bath home features several updates both inside and out. The exterior of the home has the following: 1.) 1-year old roof, 2.) new gray metal siding, 3.) new facia and soffit, 4.) new exterior storm doors and metal doors 5.) 1-year old privacy fence, 6.) incredible 30’x30’ shop, built in 2022 featuring 2 garage doors, concrete, 220V electric, 2x6 studded walls, concrete driveway approach all with a concrete sidewalk leading to the house inside the privacy fence. The backyard also boasts complete privacy with a firepit location, additional smaller tool shed, breezeway connecting the home to an additional detached 1-car garage (3 total garage stalls on the property), and a 21’x13’ screened in porch. Talk about your entertainment package! The home’s interior features hardwood flooring, an updated full bathroom with all new fixtures, newer HVAC system, new plumbing, and new appliances in the kitchen. In addition, the windows have been replaced with Low-E, double-hung vinyl windows. Add in the mature trees for shading and curb appeal, and you have a property that checks most boxes. Call today for a private tour of this feature-filled property.
Zillow last checked: 8 hours ago
Listing updated: October 06, 2023 at 01:18pm
Listing Provided by:
Ryan Hubbard 417-876-2699,
United Country American Heartl
Bought with:
Dana Buttorff, 2013033666
United Country American Heartl
Source: Heartland MLS as distributed by MLS GRID,MLS#: 2448615
Facts & features
Interior
Bedrooms & bathrooms
- Bedrooms: 3
- Bathrooms: 1
- Full bathrooms: 1
Bedroom 1
- Dimensions: 10 x 12
Bedroom 2
- Dimensions: 12 x 11
Bedroom 3
- Dimensions: 10 x 12
Bathroom 1
- Features: Ceramic Tiles
- Dimensions: 8 x 8
Dining room
- Dimensions: 7 x 10
Kitchen
- Dimensions: 12 x 10
Living room
- Dimensions: 18 x 11
Heating
- Forced Air, Natural Gas
Cooling
- Electric
Appliances
- Included: Dishwasher, Disposal, Exhaust Fan, Built-In Electric Oven
Features
- Flooring: Wood
- Windows: Thermal Windows
- Basement: Crawl Space
- Has fireplace: No
Interior area
- Total structure area: 996
- Total interior livable area: 996 sqft
- Finished area above ground: 996
- Finished area below ground: 0
Property
Parking
- Total spaces: 3
- Parking features: Attached, Detached
- Attached garage spaces: 3
Features
- Patio & porch: Screened
Lot
- Size: 0.27 Acres
Details
- Parcel number: 030.828001011009.00
Construction
Type & style
- Home type: SingleFamily
- Property subtype: Single Family Residence
Materials
- Metal Siding
- Roof: Composition
Condition
- Year built: 1950
Utilities & green energy
- Sewer: Public Sewer
- Water: Public
Community & neighborhood
Location
- Region: El Dorado Springs
- Subdivision: None
HOA & financial
HOA
- Has HOA: No
Other
Other facts
- Listing terms: Cash,Conventional,FHA,USDA Loan,VA Loan
- Ownership: Private
- Road surface type: Paved
Price history
| Date | Event | Price |
|---|---|---|
| 10/3/2023 | Sold | -- |
Source: | ||
| 8/24/2023 | Pending sale | $157,500$158/sqft |
Source: United Country Report a problem | ||
| 8/23/2023 | Contingent | $157,500$158/sqft |
Source: | ||
| 8/23/2023 | Listed for sale | $157,500$158/sqft |
Source: | ||
| 8/23/2023 | Pending sale | $157,500$158/sqft |
Source: | ||
Public tax history
| Year | Property taxes | Tax assessment |
|---|---|---|
| 2025 | -- | $7,640 +12.7% |
| 2024 | $420 +0.2% | $6,780 |
| 2023 | $419 +0% | $6,780 |
Find assessor info on the county website
Neighborhood: 64744
Nearby schools
GreatSchools rating
- 2/10El Dorado Springs Elementary SchoolGrades: PK-5Distance: 0.3 mi
- 8/10El Dorado Springs Middle SchoolGrades: 6-8Distance: 0.3 mi
- 5/10El Dorado Springs High SchoolGrades: 9-12Distance: 0.3 mi
