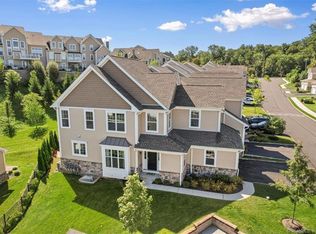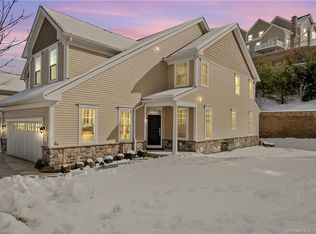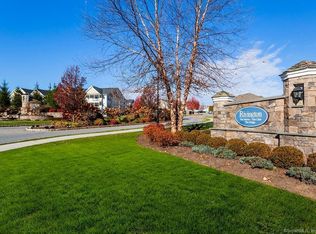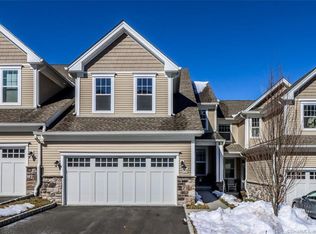Sold for $886,000
$886,000
117 Winding Ridge Way #117, Danbury, CT 06810
3beds
3,250sqft
Condominium, Townhouse
Built in 2019
-- sqft lot
$946,800 Zestimate®
$273/sqft
$4,704 Estimated rent
Home value
$946,800
$890,000 - $1.01M
$4,704/mo
Zestimate® history
Loading...
Owner options
Explore your selling options
What's special
Welcome to The Rivington with resort style amenities. This Denton model maximizes the space and flow from the foyer into the open plan dining room, living room with gas fireplace, kitchen, and breakfast area which leads to a private deck with spectacular views of the mountains. First floor bonus room is perfect for guests, home office or den. Upper level continues to impress, the primary bedroom includes cathedral ceiling, spa like bathroom, and walk in closet. The lower level includes a roughed in full bathroom and finished walkout basement with a private patio. Rivington amenities include pickleball and tennis courts, three outdoor swimming pools, indoor lap pool, state of the art gym, aerobics room, sauna, locker rooms, movie theater, billiards, walking trails, basketball, bocce, grills, firepits with outdoor TVs, and playground. Candlewood Lake, Danbury Mall, outstanding restaurants and shops nearby. Minutes to I84 for easy commute to NY and Fairfield County.
Zillow last checked: 8 hours ago
Listing updated: October 01, 2024 at 12:30am
Listed by:
Antonio Zaccardo 203-940-1801,
Coldwell Banker Realty 203-790-9500
Bought with:
Antonio Zaccardo, RES.0805458
Coldwell Banker Realty
Source: Smart MLS,MLS#: 24002689
Facts & features
Interior
Bedrooms & bathrooms
- Bedrooms: 3
- Bathrooms: 3
- Full bathrooms: 2
- 1/2 bathrooms: 1
Primary bedroom
- Features: High Ceilings, Cathedral Ceiling(s), Full Bath, Walk-In Closet(s), Hardwood Floor
- Level: Upper
Bedroom
- Features: High Ceilings, Cathedral Ceiling(s), Wall/Wall Carpet
- Level: Upper
Bedroom
- Features: High Ceilings, Wall/Wall Carpet
- Level: Upper
Bathroom
- Features: Tile Floor
- Level: Main
Bathroom
- Features: Tub w/Shower, Tile Floor
- Level: Upper
Dining room
- Features: High Ceilings, Hardwood Floor
- Level: Main
Kitchen
- Features: High Ceilings, Granite Counters, Kitchen Island, Hardwood Floor
- Level: Main
Living room
- Features: High Ceilings, Fireplace, Hardwood Floor
- Level: Main
Office
- Features: High Ceilings, Hardwood Floor
- Level: Main
Rec play room
- Features: High Ceilings, Wall/Wall Carpet
- Level: Lower
Heating
- Forced Air, Natural Gas
Cooling
- Central Air
Appliances
- Included: Gas Range, Microwave, Refrigerator, Freezer, Ice Maker, Dishwasher, Disposal, Washer, Dryer, Water Heater
- Laundry: Upper Level
Features
- Wired for Data, Open Floorplan, Smart Thermostat
- Windows: Thermopane Windows
- Basement: Full,Heated
- Attic: Pull Down Stairs
- Number of fireplaces: 1
- Fireplace features: Insert
Interior area
- Total structure area: 3,250
- Total interior livable area: 3,250 sqft
- Finished area above ground: 2,550
- Finished area below ground: 700
Property
Parking
- Total spaces: 2
- Parking features: Attached, Garage Door Opener
- Attached garage spaces: 2
Features
- Stories: 3
- Has private pool: Yes
- Pool features: In Ground
Details
- Parcel number: 2638217
- Zoning: PND
Construction
Type & style
- Home type: Condo
- Architectural style: Townhouse
- Property subtype: Condominium, Townhouse
Materials
- Vinyl Siding
Condition
- New construction: No
- Year built: 2019
Details
- Builder model: Denton
Utilities & green energy
- Sewer: Public Sewer
- Water: Public
Green energy
- Green verification: ENERGY STAR Certified Homes
- Energy efficient items: Thermostat, Windows
Community & neighborhood
Security
- Security features: Security System
Community
- Community features: Golf, Library, Medical Facilities, Shopping/Mall
Location
- Region: Danbury
- Subdivision: Aunt Hack
HOA & financial
HOA
- Has HOA: Yes
- HOA fee: $470 monthly
- Amenities included: Clubhouse, Tennis Court(s), Management
- Services included: Security, Maintenance Grounds, Trash, Snow Removal, Pool Service, Road Maintenance
Price history
| Date | Event | Price |
|---|---|---|
| 5/2/2024 | Sold | $886,000+6.7%$273/sqft |
Source: | ||
| 3/20/2024 | Pending sale | $830,000$255/sqft |
Source: | ||
| 3/14/2024 | Listed for sale | $830,000$255/sqft |
Source: | ||
Public tax history
Tax history is unavailable.
Neighborhood: 06810
Nearby schools
GreatSchools rating
- 3/10Mill Ridge Primary SchoolGrades: K-3Distance: 2.4 mi
- 3/10Rogers Park Middle SchoolGrades: 6-8Distance: 4.6 mi
- 2/10Danbury High SchoolGrades: 9-12Distance: 3.6 mi
Schools provided by the listing agent
- High: Danbury
Source: Smart MLS. This data may not be complete. We recommend contacting the local school district to confirm school assignments for this home.

Get pre-qualified for a loan
At Zillow Home Loans, we can pre-qualify you in as little as 5 minutes with no impact to your credit score.An equal housing lender. NMLS #10287.



