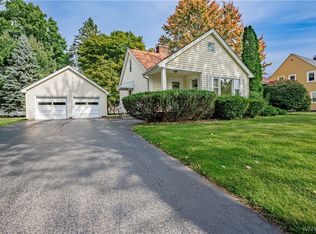Closed
$380,000
117 Windermere Rd, Lockport, NY 14094
4beds
1,664sqft
Single Family Residence
Built in 1925
0.43 Acres Lot
$415,800 Zestimate®
$228/sqft
$2,198 Estimated rent
Home value
$415,800
$366,000 - $474,000
$2,198/mo
Zestimate® history
Loading...
Owner options
Explore your selling options
What's special
Pristine home situated in a park like setting in adorned Carlisle Gardens. Gleaming hard wood floors. Living room with gas fireplace additional side room with windows for office space, play area etc. Kitchen with breakfast bar, new (2011). Pantry and lots of natural light. Gorgeous dining room. French door opens up to 3 season enclosed patio with baseboard heat. Second level includes 4 bedrooms. One full bath. Primary bedroom with 2 walk in closets and built in drawers. French door to Fabulous porch with vinyl railings. Full walk up attic with so much space. Built ins as well. Gorgeous triple lot with 150 feet of frontage. 2 car garage with an attached shed. Covered patio (2021) with stamped concrete for entertaining. Barn style door for additional privacy. Updates include: 2023 Generator whole house. House painted. 2022-HWT. 2021-Central air, 2019-Garage and roof complete tear off. New Windows, garage door 2011-2012. Culligan Water System. Sellers have set an offers due date of Tuesday May 21 noon. NO escalation Clauses.
Zillow last checked: 8 hours ago
Listing updated: July 30, 2024 at 12:38pm
Listed by:
Kathleen M DiMillo 716-622-0530,
HUNT Real Estate Corporation
Bought with:
Annmarie Mermigas, 10401275280
WNY Metro Roberts Realty
Source: NYSAMLSs,MLS#: B1538844 Originating MLS: Buffalo
Originating MLS: Buffalo
Facts & features
Interior
Bedrooms & bathrooms
- Bedrooms: 4
- Bathrooms: 2
- Full bathrooms: 1
- 1/2 bathrooms: 1
- Main level bathrooms: 1
Bedroom 1
- Level: Second
- Dimensions: 18.00 x 11.00
Bedroom 2
- Level: Second
- Dimensions: 13.00 x 13.00
Bedroom 3
- Level: Second
- Dimensions: 13.00 x 9.00
Bedroom 4
- Level: Second
- Dimensions: 11.00 x 9.00
Dining room
- Level: First
Family room
- Level: First
Kitchen
- Level: First
Other
- Level: First
- Dimensions: 13.00 x 7.00
Other
- Level: First
- Dimensions: 15.00 x 9.00
Heating
- Gas, Baseboard, Forced Air, Hot Water
Cooling
- Central Air
Appliances
- Included: Dryer, Dishwasher, Electric Oven, Electric Range, Disposal, Gas Water Heater, Microwave, Refrigerator, Washer, Water Purifier
- Laundry: In Basement
Features
- Breakfast Bar, Ceiling Fan(s), Separate/Formal Dining Room, Entrance Foyer, Separate/Formal Living Room, Walk-In Pantry, Natural Woodwork
- Flooring: Carpet, Ceramic Tile, Hardwood, Varies
- Basement: Full
- Number of fireplaces: 1
Interior area
- Total structure area: 1,664
- Total interior livable area: 1,664 sqft
Property
Parking
- Total spaces: 2
- Parking features: Detached, Garage, Driveway, Garage Door Opener
- Garage spaces: 2
Features
- Levels: Two
- Stories: 2
- Patio & porch: Balcony, Enclosed, Open, Patio, Porch
- Exterior features: Awning(s), Blacktop Driveway, Balcony, Patio
Lot
- Size: 0.43 Acres
- Dimensions: 150 x 125
- Features: Residential Lot, Wooded
Details
- Additional structures: Other, Shed(s), Storage
- Parcel number: 2926001100050002027000
- Special conditions: Standard
- Other equipment: Generator
Construction
Type & style
- Home type: SingleFamily
- Architectural style: Two Story
- Property subtype: Single Family Residence
Materials
- Vinyl Siding, PEX Plumbing
- Foundation: Block
- Roof: Asphalt
Condition
- Resale
- Year built: 1925
Utilities & green energy
- Electric: Circuit Breakers
- Sewer: Connected
- Water: Connected, Public
- Utilities for property: Cable Available, High Speed Internet Available, Sewer Connected, Water Connected
Community & neighborhood
Location
- Region: Lockport
- Subdivision: Holland Land Companys
Other
Other facts
- Listing terms: Cash,Conventional,FHA,VA Loan
Price history
| Date | Event | Price |
|---|---|---|
| 7/30/2024 | Sold | $380,000+22.6%$228/sqft |
Source: | ||
| 5/24/2024 | Pending sale | $309,900$186/sqft |
Source: | ||
| 5/16/2024 | Listed for sale | $309,900+106.6%$186/sqft |
Source: | ||
| 12/7/2010 | Sold | $150,000$90/sqft |
Source: Public Record Report a problem | ||
Public tax history
| Year | Property taxes | Tax assessment |
|---|---|---|
| 2024 | -- | $235,000 +18.7% |
| 2023 | -- | $198,000 +10% |
| 2022 | -- | $180,000 +16.1% |
Find assessor info on the county website
Neighborhood: 14094
Nearby schools
GreatSchools rating
- 8/10Roy Kelley Elementary SchoolGrades: K-4Distance: 1.2 mi
- 7/10North Park Junior High SchoolGrades: 7-8Distance: 2.5 mi
- 5/10Lockport High SchoolGrades: 9-12Distance: 2.3 mi
Schools provided by the listing agent
- District: Lockport
Source: NYSAMLSs. This data may not be complete. We recommend contacting the local school district to confirm school assignments for this home.
