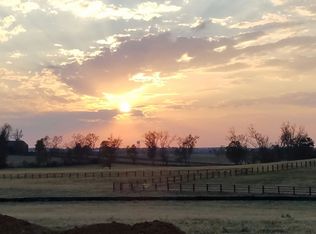Enter into this very well built new construction home and take a step back in time to the classic architecture and charm of the craftsman style era. Built in the highly desirable new Winding Oaks neighborhood of Georgetown, KY. A small community surrounded by farmland that must remain agricultural with no possibility for neighborhood expansion. From the beautiful white oak wood floors to the custom built wood ceilings, this 3454 sq ft 5 bedroom 3 bath house on a full unfinished walkout basement has handmade character throughout. All nestled on a 1.75 acre lot with views of Old Friend retirement horse farm. Minutes away from Frankfort, Midway, downtown Georgetown, and Lexington. Additional amenities include; Flash and batt exterior wall insulation, Anderson 400 series windows and doors, 400 amp electric service, 95% variable speed dual fuel HVAC, quarter sawn and rift white oak flooring, heated master bath floor tile and a 3 car garage, to name a few!
This property is off market, which means it's not currently listed for sale or rent on Zillow. This may be different from what's available on other websites or public sources.

