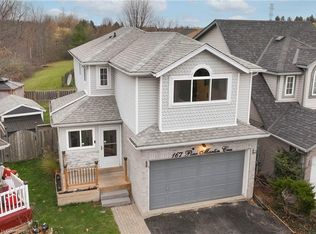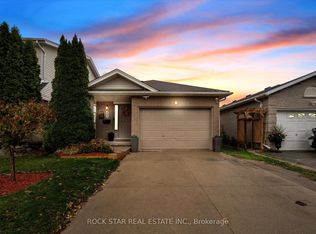Sold for $996,000 on 03/31/25
C$996,000
117 Wilderness Dr, Kitchener, ON N2E 3R8
6beds
1,916sqft
Single Family Residence, Residential
Built in 1997
4,552.94 Square Feet Lot
$-- Zestimate®
C$520/sqft
$-- Estimated rent
Home value
Not available
Estimated sales range
Not available
Not available
Loading...
Owner options
Explore your selling options
What's special
Welcome to your dream home in the desirable Laurentian/Country Hills area of Kitchener. This gorgeous 2 storey,6 bed,4 bath property backs onto protected green space with views overlooking the Wetlands. You can watch the view of the sun rising while enjoying your cup of coffee every morning or simply watch the sun set after a long day of work, or get the best of both worlds. This luxurious property has been renovated to perfection. From top to bottom, exterior and interior! Exterior updates being the metal roof with 50 Yr warranty (2022), Double wide garage door newly installed (2023), most windows throughout the home (Ecotech, 2023), new entrance door (2023), I could go on! Now let's talk about the interior. As you walk inside this beautiful home, you'll notice the spacious foyer that leads you to a bright and airy living room with elegant paint colors throughout, pot lights, newer flooring and a nice and cozy gas fireplace with a cute mantel. Let’s make our way to the stylish and remodeled kitchen (2023) where you will appreciate the beautiful kitchen cabinets with Quartz countertops and backsplash, nicely installed pot lights that shine ever so freely onto the lavish porcelain tiles, and newer appliances for your comfort and peace of mind. As you walk upstairs on the newer staircase with hardwood treads and wrought iron spindles(2023)you will see that it has all newer flooring in all 4 bedrooms(2023),and the bathrooms are all nicely updated including the ensuite in the Primary bedroom. I’m not done! Let’s go around the house through the SEPARATE ENTRANCE into the completely renovated LEGAL basement apartment that has all necessary building permits(2023). The 2 bed, 1 bath basement offers excellent finishes in the kitchen, living room & bathroom. It has its own laundry room too! Near public transit, schools, retail plazas, major highway and parks for all nature lovers. What else could you possible ask for? Start living your dream today!
Zillow last checked: 8 hours ago
Listing updated: August 21, 2025 at 10:15am
Listed by:
Bland Jafar Kaka, Salesperson,
Keller Williams Complete Realty
Source: ITSO,MLS®#: 40695851Originating MLS®#: Cornerstone Association of REALTORS®
Facts & features
Interior
Bedrooms & bathrooms
- Bedrooms: 6
- Bathrooms: 4
- Full bathrooms: 3
- 1/2 bathrooms: 1
- Main level bathrooms: 1
Bedroom
- Features: Carpet Free
- Level: Second
Bedroom
- Features: Carpet Free
- Level: Second
Bedroom
- Features: Carpet Free
- Level: Second
Other
- Features: Carpet Free, Ensuite Privilege, Vinyl Flooring, Walk-in Closet
- Level: Second
Bedroom
- Level: Basement
Bedroom
- Level: Basement
Bathroom
- Features: 2-Piece
- Level: Main
Bathroom
- Features: 3-Piece
- Level: Second
Bathroom
- Features: 3-Piece, Ensuite
- Level: Second
Bathroom
- Features: 3-Piece, Ensuite
- Level: Basement
Other
- Level: Basement
Dining room
- Features: Carpet Free, Fireplace, Vinyl Flooring, Walkout to Balcony/Deck
- Level: Main
Kitchen
- Features: Carpet Free, Double Vanity, Laundry, Tile Floors
- Level: Main
Kitchen
- Level: Basement
Laundry
- Level: Basement
Living room
- Features: Carpet Free, Vinyl Flooring
- Level: Main
Other
- Level: Basement
Heating
- Fireplace-Gas, Forced Air, Natural Gas
Cooling
- Central Air
Appliances
- Included: Water Softener, Dishwasher, Dryer, Gas Stove, Range Hood, Refrigerator, Washer
- Laundry: In-Suite
Features
- Auto Garage Door Remote(s), Built-In Appliances, In-law Capability, In-Law Floorplan
- Windows: Window Coverings
- Basement: Separate Entrance,Full,Finished
- Has fireplace: Yes
- Fireplace features: Family Room
Interior area
- Total structure area: 2,612
- Total interior livable area: 1,916 sqft
- Finished area above ground: 1,916
- Finished area below ground: 696
Property
Parking
- Total spaces: 4
- Parking features: Attached Garage, Concrete, Inside Entrance, Private Drive Double Wide
- Attached garage spaces: 2
- Uncovered spaces: 2
Features
- Patio & porch: Deck
- Has view: Yes
- View description: Lake
- Has water view: Yes
- Water view: Lake
- Waterfront features: Access to Water, Lake Backlot, Lake/Pond
- Frontage type: North
- Frontage length: 34.00
Lot
- Size: 4,552 sqft
- Dimensions: 133.91 x 34
- Features: Urban, Irregular Lot, Ample Parking, Highway Access, Major Highway, Park, Place of Worship, Playground Nearby, Public Transit, Quiet Area, Rec./Community Centre, Schools, Shopping Nearby
- Topography: Flat,Wetlands,Wooded/Treed
Details
- Additional structures: Shed(s)
- Parcel number: 228190338
- Zoning: R4
Construction
Type & style
- Home type: SingleFamily
- Architectural style: Two Story
- Property subtype: Single Family Residence, Residential
Materials
- Brick, Brick Veneer, Vinyl Siding
- Foundation: Poured Concrete
- Roof: Metal
Condition
- 16-30 Years
- New construction: No
- Year built: 1997
Utilities & green energy
- Sewer: Sewer (Municipal)
- Water: Municipal
Community & neighborhood
Location
- Region: Kitchener
Price history
| Date | Event | Price |
|---|---|---|
| 3/31/2025 | Sold | C$996,000+10.7%C$520/sqft |
Source: ITSO #40695851 | ||
| 2/4/2025 | Listed for sale | C$899,900C$470/sqft |
Source: | ||
Public tax history
Tax history is unavailable.
Neighborhood: Laurentian West
Nearby schools
GreatSchools rating
No schools nearby
We couldn't find any schools near this home.
Schools provided by the listing agent
- Elementary: Wt Townsend
- High: Forest Heights Collegiate Institute
Source: ITSO. This data may not be complete. We recommend contacting the local school district to confirm school assignments for this home.

