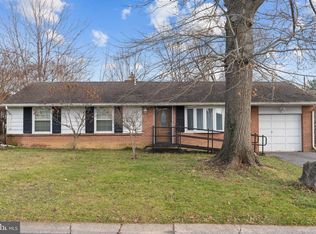Sold for $385,500 on 05/07/25
$385,500
117 Whitney Rd, Lancaster, PA 17603
4beds
2,798sqft
Single Family Residence
Built in 1959
9,148 Square Feet Lot
$404,100 Zestimate®
$138/sqft
$2,470 Estimated rent
Home value
$404,100
$380,000 - $428,000
$2,470/mo
Zestimate® history
Loading...
Owner options
Explore your selling options
What's special
Introducing 117 Whitney Rd! Featuring 4 large bedrooms all on the first floor, a fully finished basement with a second kitchen, large living room with lots of natural light, stainless steel appliances, and attached one car garage. This home is also conveniently located 3 minuted from Route 30, allowing quick access to some of Lancaster County's most popular shopping, dining, and entertainment centers!
Zillow last checked: 8 hours ago
Listing updated: May 08, 2025 at 03:12pm
Listed by:
Lavern Stoltzfus 717-517-1523,
Manor West Realty
Bought with:
Loraine Douglas,ABR,ABRM,CRB,CRS, AB049022L
Iron Valley Real Estate of Lancaster
Source: Bright MLS,MLS#: PALA2068076
Facts & features
Interior
Bedrooms & bathrooms
- Bedrooms: 4
- Bathrooms: 2
- Full bathrooms: 1
- 1/2 bathrooms: 1
- Main level bathrooms: 2
- Main level bedrooms: 4
Basement
- Area: 1399
Heating
- Central, Heat Pump, Baseboard, Natural Gas
Cooling
- Central Air, Natural Gas, Electric
Appliances
- Included: Microwave, Dishwasher, Oven/Range - Gas, Refrigerator, Stainless Steel Appliance(s), Gas Water Heater
- Laundry: Hookup, In Basement
Features
- Dry Wall
- Flooring: Carpet, Luxury Vinyl, Vinyl
- Basement: Finished,Heated
- Has fireplace: No
Interior area
- Total structure area: 2,798
- Total interior livable area: 2,798 sqft
- Finished area above ground: 1,399
- Finished area below ground: 1,399
Property
Parking
- Total spaces: 1
- Parking features: Garage Door Opener, Attached, Driveway
- Attached garage spaces: 1
- Has uncovered spaces: Yes
Accessibility
- Accessibility features: Doors - Swing In
Features
- Levels: One
- Stories: 1
- Pool features: None
Lot
- Size: 9,148 sqft
Details
- Additional structures: Above Grade, Below Grade
- Parcel number: 4105341400000
- Zoning: RESIDENTIAL
- Special conditions: Standard
Construction
Type & style
- Home type: SingleFamily
- Architectural style: Ranch/Rambler
- Property subtype: Single Family Residence
Materials
- Brick, Masonry
- Foundation: Block, Brick/Mortar
- Roof: Shingle
Condition
- New construction: No
- Year built: 1959
Utilities & green energy
- Sewer: Public Sewer
- Water: Public
- Utilities for property: Natural Gas Available
Community & neighborhood
Location
- Region: Lancaster
- Subdivision: Penn Manor
- Municipality: MANOR TWP
Other
Other facts
- Listing agreement: Exclusive Agency
- Listing terms: Cash,Conventional
- Ownership: Fee Simple
Price history
| Date | Event | Price |
|---|---|---|
| 5/7/2025 | Sold | $385,500+2.8%$138/sqft |
Source: | ||
| 4/18/2025 | Pending sale | $374,999$134/sqft |
Source: | ||
| 4/15/2025 | Listed for sale | $374,999+33.9%$134/sqft |
Source: | ||
| 2/20/2025 | Sold | $280,000-5.1%$100/sqft |
Source: | ||
| 2/7/2025 | Pending sale | $295,000$105/sqft |
Source: | ||
Public tax history
| Year | Property taxes | Tax assessment |
|---|---|---|
| 2025 | $3,718 +3.9% | $163,800 |
| 2024 | $3,577 | $163,800 |
| 2023 | $3,577 +1.9% | $163,800 |
Find assessor info on the county website
Neighborhood: 17603
Nearby schools
GreatSchools rating
- 8/10Hambright El SchoolGrades: K-6Distance: 1.4 mi
- 8/10Manor Middle SchoolGrades: 7-8Distance: 1.4 mi
- 7/10Penn Manor High SchoolGrades: 9-12Distance: 2.7 mi
Schools provided by the listing agent
- Elementary: Hambright
- Middle: Manor
- High: Penn Manor
- District: Penn Manor
Source: Bright MLS. This data may not be complete. We recommend contacting the local school district to confirm school assignments for this home.

Get pre-qualified for a loan
At Zillow Home Loans, we can pre-qualify you in as little as 5 minutes with no impact to your credit score.An equal housing lender. NMLS #10287.
Sell for more on Zillow
Get a free Zillow Showcase℠ listing and you could sell for .
$404,100
2% more+ $8,082
With Zillow Showcase(estimated)
$412,182