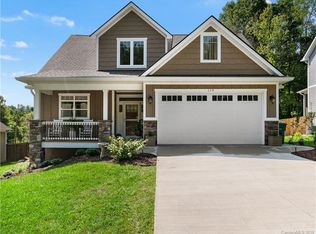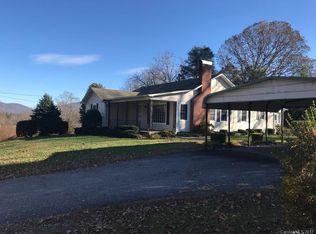Closed
$675,000
117 White Oak Road Ext, Arden, NC 28704
4beds
2,249sqft
Single Family Residence
Built in 2019
0.24 Acres Lot
$670,400 Zestimate®
$300/sqft
$2,768 Estimated rent
Home value
$670,400
$603,000 - $744,000
$2,768/mo
Zestimate® history
Loading...
Owner options
Explore your selling options
What's special
Welcome to this well built, move-in ready home in the heart of Arden—minutes from Asheville & all the area has to offer. You’ll love the natural light, soaring ceilings, & easy flow of the open floor plan. The living area features a cozy gas fireplace & opens to a covered back porch, perfect for relaxing or entertaining. Out back, enjoy a level fenced yard with raised garden beds ready for spring planting. The kitchen is well-equipped with generous counter space, a gas range, & bar seating for casual meals or gathering with friends. The main-level primary suite includes a soaking tub, tiled walk-in shower, & plenty of space to unwind. Also on the main floor: a laundry room & two-car garage, wired for electric car charger. Upstairs, you’ll find three comfortable bedrooms and two full baths, along with a large walk-in attic for extra storage. Best of all, the home’s rooftop solar panels cover nearly all electricity—your only cost is a minimal $16/mo connection fee to Duke Energy.
Zillow last checked: 8 hours ago
Listing updated: October 15, 2025 at 06:06am
Listing Provided by:
Heidi DuBose heididubose@uniquecollective.us,
Unique: A Real Estate Collective
Bought with:
Erin Pritchard
Keller Williams Professionals
Source: Canopy MLS as distributed by MLS GRID,MLS#: 4254070
Facts & features
Interior
Bedrooms & bathrooms
- Bedrooms: 4
- Bathrooms: 4
- Full bathrooms: 3
- 1/2 bathrooms: 1
- Main level bedrooms: 1
Primary bedroom
- Level: Main
Bedroom s
- Level: Upper
Bedroom s
- Level: Upper
Bathroom full
- Level: Main
Bathroom half
- Level: Main
Bathroom full
- Level: Upper
Bathroom full
- Level: Upper
Other
- Level: Upper
Dining area
- Level: Main
Great room
- Level: Main
Kitchen
- Level: Main
Laundry
- Level: Main
Heating
- Heat Pump
Cooling
- Ceiling Fan(s), Central Air, Heat Pump
Appliances
- Included: Dishwasher, Disposal, Electric Range, Electric Water Heater, Microwave, Plumbed For Ice Maker, Refrigerator
- Laundry: Main Level
Features
- Breakfast Bar, Soaking Tub
- Flooring: Carpet, Tile, Wood
- Has basement: No
- Fireplace features: Fire Pit, Great Room
Interior area
- Total structure area: 2,249
- Total interior livable area: 2,249 sqft
- Finished area above ground: 2,249
- Finished area below ground: 0
Property
Parking
- Total spaces: 2
- Parking features: Driveway, Attached Garage, Garage on Main Level
- Attached garage spaces: 2
- Has uncovered spaces: Yes
Features
- Levels: Two
- Stories: 2
- Patio & porch: Covered, Deck, Front Porch, Rear Porch
- Exterior features: Fire Pit
- Has view: Yes
- View description: Mountain(s)
Lot
- Size: 0.24 Acres
- Features: Cleared, Orchard(s), Level, Open Lot, Paved, Wooded, Views
Details
- Parcel number: 965366630000000
- Zoning: R-2
- Special conditions: Standard
Construction
Type & style
- Home type: SingleFamily
- Property subtype: Single Family Residence
Materials
- Hardboard Siding
- Foundation: Crawl Space
Condition
- New construction: No
- Year built: 2019
Utilities & green energy
- Sewer: Public Sewer
- Water: Well
Community & neighborhood
Location
- Region: Arden
- Subdivision: None
Other
Other facts
- Listing terms: Cash,Conventional
- Road surface type: Concrete, Paved
Price history
| Date | Event | Price |
|---|---|---|
| 10/14/2025 | Sold | $675,000$300/sqft |
Source: | ||
| 8/16/2025 | Price change | $675,000-2.9%$300/sqft |
Source: | ||
| 7/29/2025 | Price change | $695,000-0.7%$309/sqft |
Source: | ||
| 5/29/2025 | Price change | $700,000-3.4%$311/sqft |
Source: | ||
| 5/2/2025 | Listed for sale | $725,000+29.5%$322/sqft |
Source: | ||
Public tax history
| Year | Property taxes | Tax assessment |
|---|---|---|
| 2024 | $2,799 +3.3% | $454,600 |
| 2023 | $2,709 +1.7% | $454,600 |
| 2022 | $2,664 +2.2% | $454,600 +2.2% |
Find assessor info on the county website
Neighborhood: 28704
Nearby schools
GreatSchools rating
- 5/10Koontz Intermediate SchoolGrades: 5-6Distance: 3.2 mi
- 9/10Valley Springs MiddleGrades: 5-8Distance: 3.3 mi
- 7/10T C Roberson HighGrades: PK,9-12Distance: 3.2 mi
Schools provided by the listing agent
- Elementary: Avery's Creek/Koontz
- Middle: Valley Springs
- High: T.C. Roberson
Source: Canopy MLS as distributed by MLS GRID. This data may not be complete. We recommend contacting the local school district to confirm school assignments for this home.
Get a cash offer in 3 minutes
Find out how much your home could sell for in as little as 3 minutes with a no-obligation cash offer.
Estimated market value
$670,400
Get a cash offer in 3 minutes
Find out how much your home could sell for in as little as 3 minutes with a no-obligation cash offer.
Estimated market value
$670,400

