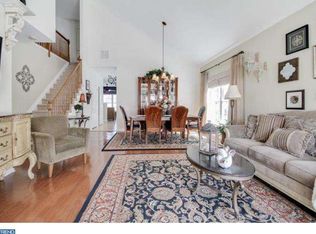Best Value in the Neighborhood without a doubt!What an opportunity! Professionally landscaped 2 story Eden model with upgrades galore in the desirable Village Grande at Camelot. Boasting over 2400 sqft you'll love the 2 story foyer, custom moulding and glistening hardwood floors! Formal living and dining rooms with plenty of light shining through windows dressed with plantation shutters. Beautiful kitchen with granite counter tops, stainless appliances, a large walk in pantry and 42" cabinets. Spacious family room with adjoining office as well as a sun room with slider leading to your patio and private rear view! Master suite with two walk in closets and a decked out master bath is sure to please. Upstairs is a spacious loft with plenty of built in cabinets for storage. What a great game or hobby area! The second bedroom is also up here with a second full bath. Two car garage, sprinkler system and a community center with plenty of activities, exercise room, pool and more! This is an opportunity you won't want to let pass you by. Schedule your appointment today!
This property is off market, which means it's not currently listed for sale or rent on Zillow. This may be different from what's available on other websites or public sources.
