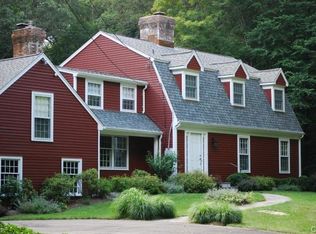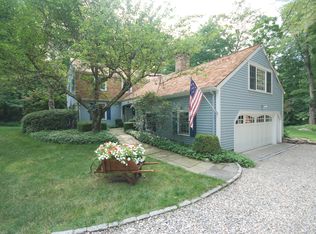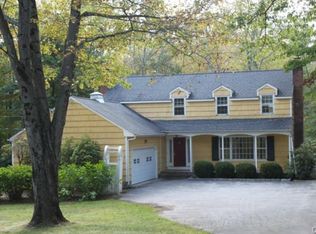Simply perfect Colonial, tucked away on a private lane, in a peaceful North Wilton neighborhood. Architecturally pleasing additions have transformed the traditional floor plan into an open and comfortable living space, while recent updates make this home ready to enjoy. Multi-use Family Room with adjoining Den equally inviting for quiet time by the fireplace, loud time by the TV, and/or large group gatherings, while the walkout to large patio and scenic backyard expands the indoor-outdoor living. The updated stainless steel kitchen with built-in seating and custom island, makes mealtime a pleasure. Front-to-back living room with fireplace, provides another option to lounge or entertain, and take full view of the changing seasons outside the picture window. Upstairs are 4 spacious bedrooms and 2 updated baths. But don't miss the bonus sitting/office/fitness room adjacent to the master bedroom for a surprising and unique hideaway. This Whipstick/Nod Hill area is such a pretty part of Wilton, within tranquil walks to many Town favorites, like Weir Farm National Historic Site, Woodcock Nature Center, Millstone Farm, and Wilton's Town Forest hiking trails. Area residents appreciate the scenic roads and convenience to all Wilton, Ridgefield and Georgetown amenities, shopping, and restaurants. Come see this rare find, an unbeatable combination of outstanding condition, tasteful updates, and overall value at this unbelievable price.....this home is a winner!
This property is off market, which means it's not currently listed for sale or rent on Zillow. This may be different from what's available on other websites or public sources.


