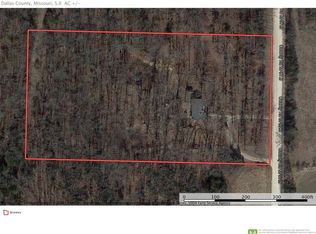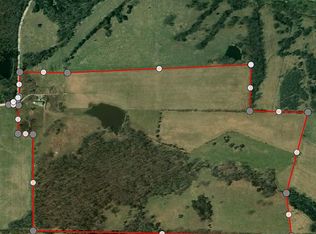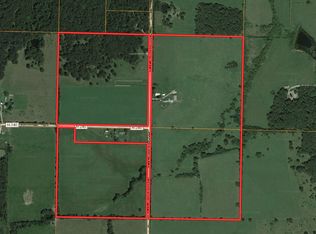Don't miss this one of a kind home w/land. It features a great open floor plan with tons of natural light. The beautifully remodeled kitchen has new cabinets/draws that all have the soft close. Hardwood floors have been refinished. New addition on the house features a large master bedroom with walk in shower, double vanity with all kinds of counter space, a huge walk in closet plus the master bedroom has access to the new 10' x 46' deck. A second living area was also part of the addition. Outside is picturesque, like a National park setting. The landscape features lots of beautiful flowers and plants outside that start blooming in early spring and continue through August. There are many mature tress on the property as well. There's a 2+ acre pond that is spring feed & stocked with bass, bl
This property is off market, which means it's not currently listed for sale or rent on Zillow. This may be different from what's available on other websites or public sources.


