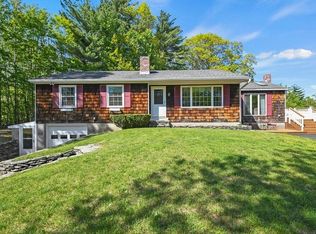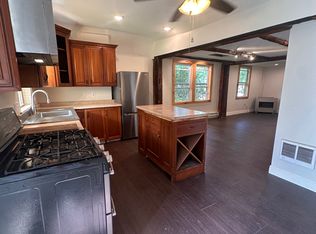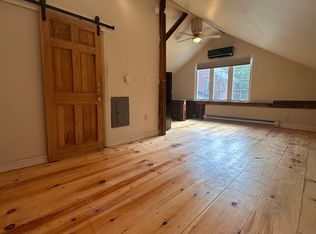Sold for $390,000
$390,000
117 West Rd, Ashby, MA 01431
3beds
1,344sqft
Single Family Residence
Built in 1967
4.63 Acres Lot
$454,700 Zestimate®
$290/sqft
$3,251 Estimated rent
Home value
$454,700
$427,000 - $487,000
$3,251/mo
Zestimate® history
Loading...
Owner options
Explore your selling options
What's special
OPEN HOUSE CANCELLED. Lots of ownership and family pride for 3 Generations! You'll feel right at home in this beautiful updated 3 bedroom 1 bath ranch with attached 1 car garage. Move in ready. Set on nearly 5 acres of land in a tranquil country setting. The home features a single level, open concept layout with full basement, with wood stove, for additional living space. Freshly painted and alot of updates throughout. Kick off your shoes in the enclosed porch. Enter into the kitchen with breakfast bar and dining area which flows right into the large livingroom with large picture window that allows alot of natural light. Garage and Plenty of parking for 6 more in paved driveway. Views of horses in the pasture across the street. Newly renovated deck and patio. Almost 5 acres for entertaining or relaxing with the fruit trees and mature treeline for privacy. Minutes away from elementary school and Allen field. Close to NH border, Mt Watatic, and Willard Brook State Forest for hiking.
Zillow last checked: 8 hours ago
Listing updated: June 23, 2023 at 01:59pm
Listed by:
Danye Doucette 978-400-8836,
Keller Williams Realty North Central 978-840-9000
Bought with:
Judy M. Trask
LAER Realty Partners
Source: MLS PIN,MLS#: 73096962
Facts & features
Interior
Bedrooms & bathrooms
- Bedrooms: 3
- Bathrooms: 1
- Full bathrooms: 1
- Main level bathrooms: 1
- Main level bedrooms: 3
Primary bedroom
- Features: Ceiling Fan(s), Closet, Flooring - Hardwood, Cable Hookup
- Level: Main,First
Bedroom 2
- Features: Ceiling Fan(s), Closet, Flooring - Hardwood, Cable Hookup
- Level: Main,First
Bedroom 3
- Features: Ceiling Fan(s), Closet, Flooring - Hardwood, Cable Hookup
- Level: Main,First
Bathroom 1
- Features: Bathroom - Full, Closet - Linen, Flooring - Hardwood, Pedestal Sink, Soaking Tub
- Level: Main,First
Kitchen
- Features: Ceiling Fan(s), Flooring - Hardwood, Dining Area, Kitchen Island, Cabinets - Upgraded, Open Floorplan, Recessed Lighting
- Level: Main,First
Living room
- Features: Ceiling Fan(s), Flooring - Hardwood, Window(s) - Bay/Bow/Box, Cable Hookup, Exterior Access, High Speed Internet Hookup, Open Floorplan, Remodeled, Lighting - Overhead
- Level: Main,First
Heating
- Baseboard, Oil
Cooling
- None
Appliances
- Included: Water Heater, Range, Dishwasher, Refrigerator, Plumbed For Ice Maker
- Laundry: Linen Closet(s), Flooring - Hardwood, Main Level, Deck - Exterior, Exterior Access, First Floor, Electric Dryer Hookup, Washer Hookup
Features
- Walk-up Attic, Internet Available - Unknown
- Flooring: Laminate, Hardwood
- Windows: Storm Window(s)
- Basement: Full,Bulkhead
- Has fireplace: No
Interior area
- Total structure area: 1,344
- Total interior livable area: 1,344 sqft
Property
Parking
- Total spaces: 7
- Parking features: Attached, Paved Drive, Off Street, Paved
- Attached garage spaces: 1
- Uncovered spaces: 6
Features
- Patio & porch: Porch - Enclosed, Deck
- Exterior features: Porch - Enclosed, Deck, Fruit Trees
Lot
- Size: 4.63 Acres
- Features: Wooded, Gentle Sloping, Level
Details
- Parcel number: M:006.0 B:0001 L:0001.0,336609
- Zoning: RA
Construction
Type & style
- Home type: SingleFamily
- Architectural style: Ranch
- Property subtype: Single Family Residence
Materials
- Conventional (2x4-2x6)
- Foundation: Concrete Perimeter
- Roof: Shingle
Condition
- Year built: 1967
Utilities & green energy
- Electric: Circuit Breakers, 200+ Amp Service
- Sewer: Private Sewer
- Water: Private
- Utilities for property: for Electric Range, for Electric Oven, for Electric Dryer, Washer Hookup, Icemaker Connection
Community & neighborhood
Security
- Security features: Security System
Community
- Community features: Shopping, Park, Walk/Jog Trails, Stable(s), Highway Access, House of Worship, Public School
Location
- Region: Ashby
Price history
| Date | Event | Price |
|---|---|---|
| 6/22/2023 | Sold | $390,000+4%$290/sqft |
Source: MLS PIN #73096962 Report a problem | ||
| 4/11/2023 | Listed for sale | $374,900+70.4%$279/sqft |
Source: MLS PIN #73096962 Report a problem | ||
| 7/28/2010 | Listing removed | $220,000$164/sqft |
Source: Mary Foley Real Estate #71087284 Report a problem | ||
| 5/30/2010 | Listed for sale | $220,000+37.5%$164/sqft |
Source: Mary Foley Real Estate #71087284 Report a problem | ||
| 1/25/2006 | Sold | $160,000-64.4%$119/sqft |
Source: Public Record Report a problem | ||
Public tax history
| Year | Property taxes | Tax assessment |
|---|---|---|
| 2025 | $5,634 +20.3% | $369,900 +22.7% |
| 2024 | $4,682 +1.3% | $301,500 +7.1% |
| 2023 | $4,624 -4.5% | $281,600 +2.9% |
Find assessor info on the county website
Neighborhood: 01431
Nearby schools
GreatSchools rating
- 6/10Ashby Elementary SchoolGrades: K-4Distance: 0.9 mi
- 4/10Hawthorne Brook Middle SchoolGrades: 5-8Distance: 6.9 mi
- 8/10North Middlesex Regional High SchoolGrades: 9-12Distance: 9.2 mi
Get a cash offer in 3 minutes
Find out how much your home could sell for in as little as 3 minutes with a no-obligation cash offer.
Estimated market value$454,700
Get a cash offer in 3 minutes
Find out how much your home could sell for in as little as 3 minutes with a no-obligation cash offer.
Estimated market value
$454,700


