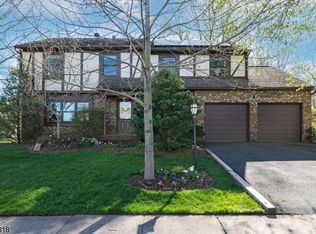Closed
Street View
$690,000
117 Wescott Rd, Hillsborough Twp., NJ 08844
4beds
2baths
--sqft
Single Family Residence
Built in 1979
8,276.4 Square Feet Lot
$706,200 Zestimate®
$--/sqft
$3,668 Estimated rent
Home value
$706,200
$650,000 - $770,000
$3,668/mo
Zestimate® history
Loading...
Owner options
Explore your selling options
What's special
Zillow last checked: 16 hours ago
Listing updated: July 03, 2025 at 05:12am
Listed by:
Cody Compher 908-751-7721,
Keller Williams Greater Brunswick
Bought with:
Matthew Grinkevich
Re/Max Supreme
Source: GSMLS,MLS#: 3962666
Facts & features
Interior
Bedrooms & bathrooms
- Bedrooms: 4
- Bathrooms: 2
Property
Lot
- Size: 8,276 sqft
- Dimensions: 0.187
Details
- Parcel number: 100017500001500002
Construction
Type & style
- Home type: SingleFamily
- Property subtype: Single Family Residence
Condition
- Year built: 1979
Community & neighborhood
Location
- Region: Hillsborough
Price history
| Date | Event | Price |
|---|---|---|
| 6/27/2025 | Sold | $690,000+5.3% |
Source: | ||
| 5/29/2025 | Pending sale | $655,000 |
Source: | ||
| 5/17/2025 | Listed for sale | $655,000+50.6% |
Source: | ||
| 11/27/2018 | Sold | $435,000-0.9% |
Source: | ||
| 10/18/2018 | Listed for sale | $439,000+3.8% |
Source: KELLER WILLIAMS CORNERSTONE #3509879 Report a problem | ||
Public tax history
| Year | Property taxes | Tax assessment |
|---|---|---|
| 2025 | $12,182 +9.8% | $584,000 +9.8% |
| 2024 | $11,091 +4.1% | $531,700 +7.4% |
| 2023 | $10,657 +9.8% | $495,000 +3.7% |
Find assessor info on the county website
Neighborhood: 08844
Nearby schools
GreatSchools rating
- 5/10Auten Road Intermediate SchoolGrades: 5-6Distance: 1.6 mi
- 7/10Hillsborough Middle SchoolGrades: 7-8Distance: 2.1 mi
- 8/10Hillsborough High SchoolGrades: 9-12Distance: 1.4 mi

Get pre-qualified for a loan
At Zillow Home Loans, we can pre-qualify you in as little as 5 minutes with no impact to your credit score.An equal housing lender. NMLS #10287.
Sell for more on Zillow
Get a free Zillow Showcase℠ listing and you could sell for .
$706,200
2% more+ $14,124
With Zillow Showcase(estimated)
$720,324