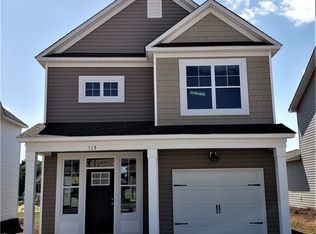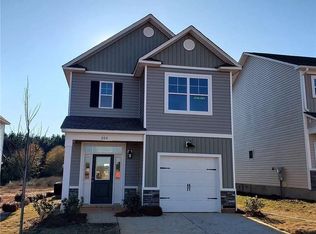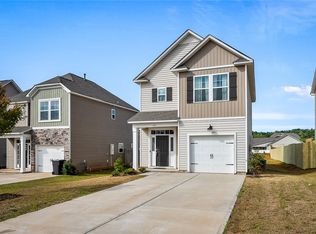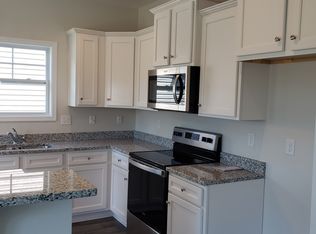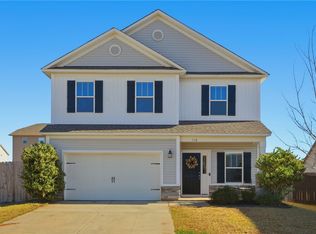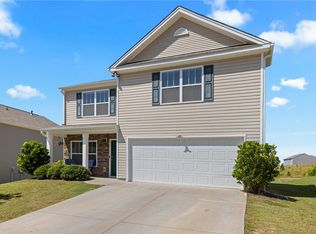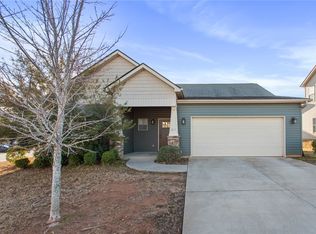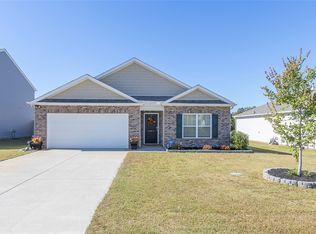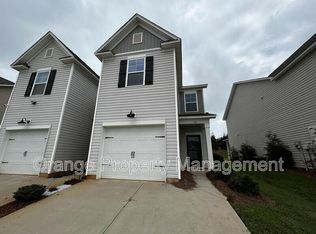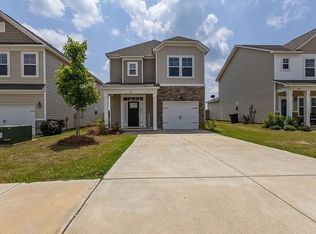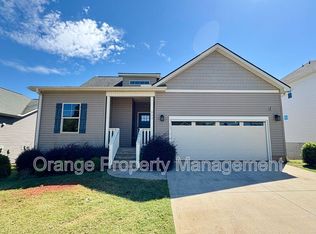LOCATION! LOCATION! LOCATION!! Seller is offering up to $3,000 in credits with an accepted offer. Schedule your showing ASAP before this one gets sold! Discover comfort and convenience in this spacious 4 bedroom, 2.5 bath home, ideally located in the desirable Wren Point subdivision. With a thoughtful layout and modern features, this home is perfect for families, short term or long term rentals or anyone seeking a low-maintenance lifestyle close to everything. The primary suite is conveniently located on the main floor, offering privacy and ease with an en-suite bath and walk in closet. Upstairs, you'll find three additional bedrooms and a full bath - perfect for guests, kids or home office space. You will also enjoy a one car garage and dining room. The washer and dryer are included. The highly sought after Wren Point subdivision is located just minutes from downtown Pendleton, Clemson University, Anderson and I-85. The home offers easy access to shopping, dining, and top-rated schools. Don't miss your chance to call 117 Weaver Way home - schedule your private tour today!
For sale
Price cut: $3K (12/10)
$314,000
117 Weaver Way, Pendleton, SC 29670
4beds
--sqft
Est.:
Single Family Residence
Built in 2021
8,276.4 Square Feet Lot
$312,000 Zestimate®
$--/sqft
$-- HOA
What's special
One car garageEn-suite bathDining room
- 121 days |
- 123 |
- 8 |
Zillow last checked: 8 hours ago
Listing updated: January 04, 2026 at 08:00am
Listed by:
Jeannie Davis 864-275-5019,
Tiffany and Associates
Source: WUMLS,MLS#: 20293407 Originating MLS: Western Upstate Association of Realtors
Originating MLS: Western Upstate Association of Realtors
Tour with a local agent
Facts & features
Interior
Bedrooms & bathrooms
- Bedrooms: 4
- Bathrooms: 3
- Full bathrooms: 2
- 1/2 bathrooms: 1
- Main level bathrooms: 1
- Main level bedrooms: 1
Rooms
- Room types: Laundry
Heating
- Central, Gas
Cooling
- Central Air, Electric
Appliances
- Included: Dryer, Dishwasher, Electric Oven, Electric Range, Disposal, Microwave, Refrigerator, Tankless Water Heater, Washer
- Laundry: Washer Hookup, Electric Dryer Hookup
Features
- Ceiling Fan(s), Dual Sinks, Granite Counters, High Ceilings, Bath in Primary Bedroom, Main Level Primary, Pull Down Attic Stairs, Smooth Ceilings, Cable TV, Walk-In Closet(s), Window Treatments
- Flooring: Carpet, Luxury Vinyl Plank
- Windows: Blinds, Insulated Windows, Tilt-In Windows, Vinyl
- Basement: None
Interior area
- Living area range: 1750-1999 Square Feet
Property
Parking
- Total spaces: 1
- Parking features: Attached, Garage, Driveway, Garage Door Opener
- Attached garage spaces: 1
Features
- Levels: Two
- Stories: 2
- Patio & porch: Front Porch, Porch
- Exterior features: Fence, Sprinkler/Irrigation, Porch
- Fencing: Yard Fenced
Lot
- Size: 8,276.4 Square Feet
- Features: City Lot, Level, Subdivision
Details
- Parcel number: 0410602008
Construction
Type & style
- Home type: SingleFamily
- Architectural style: Craftsman
- Property subtype: Single Family Residence
Materials
- Vinyl Siding
- Foundation: Slab
- Roof: Architectural,Shingle
Condition
- Year built: 2021
Details
- Builder name: Great Southern Homes
Utilities & green energy
- Sewer: Public Sewer
- Water: Public
- Utilities for property: Electricity Available, Natural Gas Available, Sewer Available, Water Available, Cable Available, Underground Utilities
Community & HOA
Community
- Features: Sidewalks
- Security: Smoke Detector(s)
- Subdivision: Wren Point
HOA
- Has HOA: Yes
- Services included: Street Lights
Location
- Region: Pendleton
Financial & listing details
- Date on market: 10/8/2025
- Cumulative days on market: 123 days
- Listing agreement: Exclusive Right To Sell
- Listing terms: USDA Loan
Estimated market value
$312,000
$296,000 - $328,000
$2,359/mo
Price history
Price history
| Date | Event | Price |
|---|---|---|
| 12/10/2025 | Price change | $314,000-0.9% |
Source: | ||
| 10/9/2025 | Listed for sale | $317,000+11.2% |
Source: | ||
| 7/24/2023 | Sold | $285,000-1.7% |
Source: | ||
| 7/16/2023 | Pending sale | $289,875 |
Source: | ||
| 6/22/2023 | Contingent | $289,875 |
Source: | ||
Public tax history
Public tax history
Tax history is unavailable.BuyAbility℠ payment
Est. payment
$1,749/mo
Principal & interest
$1500
Property taxes
$139
Home insurance
$110
Climate risks
Neighborhood: 29670
Nearby schools
GreatSchools rating
- 8/10Pendleton Elementary SchoolGrades: PK-6Distance: 2 mi
- 9/10Riverside Middle SchoolGrades: 7-8Distance: 2 mi
- 6/10Pendleton High SchoolGrades: 9-12Distance: 1.1 mi
Schools provided by the listing agent
- Elementary: Pendleton Elem
- Middle: Riverside Middl
- High: Pendleton High
Source: WUMLS. This data may not be complete. We recommend contacting the local school district to confirm school assignments for this home.
Open to renting?
Browse rentals near this home.- Loading
- Loading
